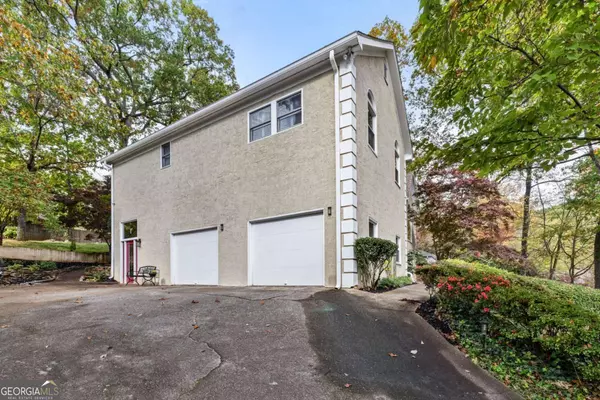For more information regarding the value of a property, please contact us for a free consultation.
1045 Sterling Ridge Chase Marietta, GA 30062
Want to know what your home might be worth? Contact us for a FREE valuation!

Our team is ready to help you sell your home for the highest possible price ASAP
Key Details
Sold Price $650,000
Property Type Single Family Home
Sub Type Single Family Residence
Listing Status Sold
Purchase Type For Sale
Square Footage 2,917 sqft
Price per Sqft $222
Subdivision Sterling Ridge
MLS Listing ID 10432794
Sold Date 01/31/25
Style Contemporary
Bedrooms 3
Full Baths 2
Half Baths 2
HOA Y/N No
Originating Board Georgia MLS 2
Year Built 1987
Annual Tax Amount $5,978
Tax Year 2024
Lot Size 0.359 Acres
Acres 0.359
Lot Dimensions 15638.04
Property Sub-Type Single Family Residence
Property Description
Welcome to your dream home! This immaculate 3-bedroom residence boasts an extra-large bonus room, currently utilized as an additional 4th bedroom and office, providing flexibility to suit your lifestyle. With 3 full baths and a convenient half bath, this space is designed for comfort and functionality. Step into the beautiful eat-in kitchen, featuring elegant granite countertops and light cabinetry, complemented by a gas cooktop and stainless steel appliances. The main level showcases stunning hardwood flooring, leading to a separate dining room and a living room complete with a charming brick fireplace, perfect for cozy gatherings. Venture upstairs to find three well-appointed bedrooms, including the owner's suite that offers a serene sitting area, a spacious walk-in closet with custom shelving, and an ensuite bathroom with double vanities, a large soaking tub, and a tile shower. A loft space upstairs provides a relaxing retreat. The lower level is an entertainer's dream with an expansive family room, wet bar, half bath, and the versatile bonus room, which can serve as a fourth bedroom or office. The property also features a 2-car garage for added convenience. Enjoy the outdoors with a screened-in back porch and a large open back porch, perfect for gatherings or quiet evenings. The backyard is ideal for gardening enthusiasts and features a newly installed privacy wood fence, offering a peaceful and secluded environment. Located within walking distance to shopping, dining, and fitness options, including Publix, YMCA, and Starbucks, this home is perfectly positioned for convenience. With no HOA fees and no rental restrictions, and situated in the top-ranked Walton High School district, this property is a rare find. Recent updates include a bathroom renovation, fresh paint, replacement of all polybutylene plumbing, and the installation of an invisible fence. Floor plans are included in the photos for your review. Don't miss the opportunity to make this beautiful home your own!
Location
State GA
County Cobb
Rooms
Basement None
Interior
Interior Features Double Vanity, Vaulted Ceiling(s), Walk-In Closet(s)
Heating Central
Cooling Ceiling Fan(s), Central Air
Flooring Carpet, Hardwood, Tile
Fireplaces Number 1
Fireplaces Type Family Room, Gas Log
Fireplace Yes
Appliance Cooktop, Dishwasher, Microwave, Oven, Refrigerator, Stainless Steel Appliance(s)
Laundry Laundry Closet
Exterior
Parking Features Garage, Side/Rear Entrance
Garage Spaces 6.0
Fence Fenced, Privacy, Wood
Community Features None
Utilities Available Cable Available, Electricity Available, Natural Gas Available, Phone Available, Sewer Available, Underground Utilities, Water Available
Waterfront Description No Dock Or Boathouse
View Y/N No
Roof Type Composition
Total Parking Spaces 6
Garage Yes
Private Pool No
Building
Lot Description None
Faces GPS Friendly
Foundation Slab
Sewer Public Sewer
Water Public
Structure Type Stucco
New Construction No
Schools
Elementary Schools East Side
Middle Schools Dodgen
High Schools Walton
Others
HOA Fee Include None
Tax ID 16098500580
Security Features Smoke Detector(s)
Acceptable Financing 1031 Exchange, Cash, Conventional, FHA, VA Loan
Listing Terms 1031 Exchange, Cash, Conventional, FHA, VA Loan
Special Listing Condition Resale
Read Less

© 2025 Georgia Multiple Listing Service. All Rights Reserved.



