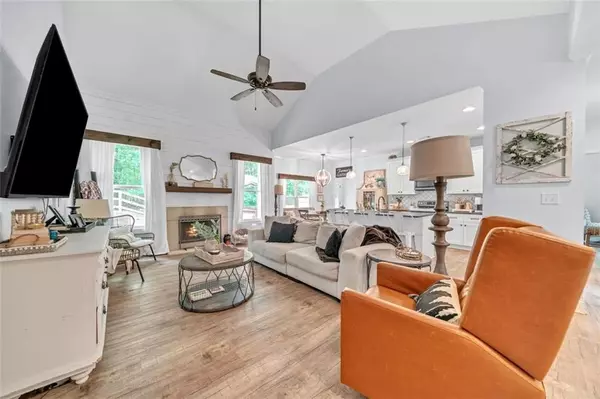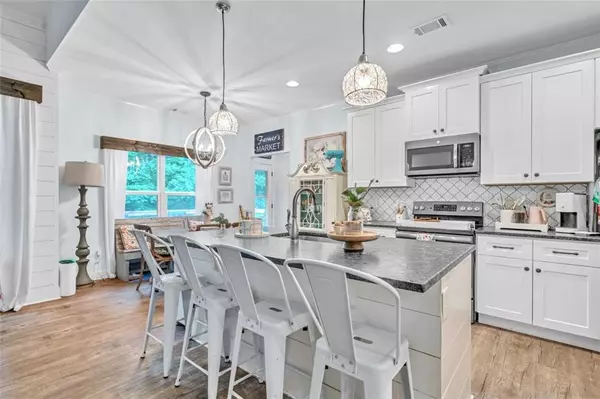For more information regarding the value of a property, please contact us for a free consultation.
7615 Chestnut Hill RD Cumming, GA 30041
Want to know what your home might be worth? Contact us for a FREE valuation!

Our team is ready to help you sell your home for the highest possible price ASAP
Key Details
Sold Price $518,600
Property Type Single Family Home
Sub Type Single Family Residence
Listing Status Sold
Purchase Type For Sale
Square Footage 1,832 sqft
Price per Sqft $283
Subdivision Deer Creek Shores
MLS Listing ID 7393805
Sold Date 12/13/24
Style Contemporary,Craftsman,Traditional
Bedrooms 3
Full Baths 2
Half Baths 1
Construction Status Resale
HOA Y/N No
Originating Board First Multiple Listing Service
Year Built 2018
Annual Tax Amount $4,289
Tax Year 2023
Lot Size 0.770 Acres
Acres 0.77
Property Description
Looking for a custom home in a sought after Forsyth location? This beautiful home in the Deer Creek Shores area boasts upgrades galore with Luxury Vinyl Plank flooring, high end custom lighting, upgraded kitchen cabinets, and appliances. Attention to detail flows through this home from the granite color choice, artistically placed shiplap around the wood burning fire place, and custom barn doors to add just the right flair. The private owners suite with en suite bath offers an oversized shower and soaking tub for total relaxation. There is plenty of room to grow with a main level flex space for office or 4th bedroom, and a walk out terrace level ready for your personal touch. The backyard is perfect for entertaining family and friends with a deck leading to a fenced yard. Tucked away on a quiet street, you have the feel of being away from it all while close to Lake Lanier boat ramps, shopping, and more. You will definitely want to see this one!
Location
State GA
County Forsyth
Lake Name None
Rooms
Bedroom Description Master on Main,Oversized Master,Split Bedroom Plan
Other Rooms None
Basement Bath/Stubbed, Daylight, Driveway Access, Exterior Entry, Full
Main Level Bedrooms 3
Dining Room Open Concept
Interior
Interior Features Cathedral Ceiling(s), Double Vanity, Entrance Foyer 2 Story, High Ceilings 9 ft Main, Vaulted Ceiling(s)
Heating Central, Electric, Heat Pump
Cooling Ceiling Fan(s), Central Air, Electric
Flooring Laminate
Fireplaces Number 1
Fireplaces Type Factory Built, Great Room
Window Features Insulated Windows
Appliance Dishwasher, Electric Range, Electric Water Heater, Refrigerator
Laundry Laundry Room, Main Level
Exterior
Exterior Feature Private Entrance, Private Yard
Parking Features Driveway, Garage
Garage Spaces 2.0
Fence Back Yard, Fenced, Wood
Pool None
Community Features None
Utilities Available Electricity Available, Phone Available, Water Available
Waterfront Description None
View Trees/Woods
Roof Type Composition
Street Surface Asphalt
Accessibility None
Handicap Access None
Porch Deck, Front Porch
Private Pool false
Building
Lot Description Back Yard, Private
Story Multi/Split
Foundation Concrete Perimeter
Sewer Septic Tank
Water Public
Architectural Style Contemporary, Craftsman, Traditional
Level or Stories Multi/Split
Structure Type HardiPlank Type
New Construction No
Construction Status Resale
Schools
Elementary Schools Chattahoochee - Forsyth
Middle Schools Little Mill
High Schools East Forsyth
Others
Senior Community no
Restrictions false
Tax ID 260 048
Acceptable Financing Cash, Conventional, FHA
Listing Terms Cash, Conventional, FHA
Special Listing Condition None
Read Less

Bought with Keller Williams Realty Community Partners
GET MORE INFORMATION




