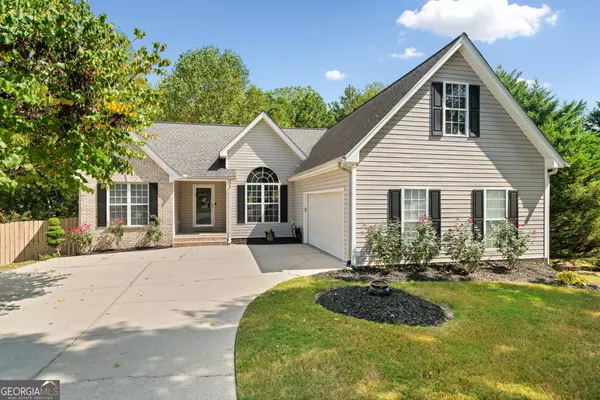Bought with Jacquline Denier • Harry Norman, REALTORS
For more information regarding the value of a property, please contact us for a free consultation.
3267 Tuggle Ives DR Buford, GA 30519
Want to know what your home might be worth? Contact us for a FREE valuation!

Our team is ready to help you sell your home for the highest possible price ASAP
Key Details
Sold Price $444,999
Property Type Single Family Home
Sub Type Single Family Residence
Listing Status Sold
Purchase Type For Sale
Square Footage 3,132 sqft
Price per Sqft $142
Subdivision Duncan Preserve
MLS Listing ID 10388996
Sold Date 12/12/24
Style Ranch,Traditional
Bedrooms 5
Full Baths 3
Construction Status Resale
HOA Fees $640
HOA Y/N Yes
Year Built 2001
Annual Tax Amount $4,189
Tax Year 2023
Lot Size 0.360 Acres
Property Description
Welcome to this stunning 5-bedroom, 3-bathroom home in a quiet and highly sought-after neighborhood. The spacious living room, featuring a cozy stone-faced fireplace, seamlessly flows into the kitchen and dining areas. The open-concept dining room is framed by a beautiful arched window, allowing natural light to flood the main living spaces. The updated kitchen boasts stone countertops, a large island with seating, and a breakfast nook with a charming built-in bench. High cathedral ceilings tie these areas together, creating a relaxing environment perfect for entertaining. The master suite on the main level features a bright ensuite complete with a double vanity, large picture window, soaking tub, separate shower, and walk-in closet. The split bedroom plan offers added privacy, with two additional bedrooms and a full bathroom completing the main floor. An upstairs loft with a closet provides flexible living space, ideal as a fourth bedroom, hobby room, office, or more. The fully finished daylight basement includes a spacious multi-purpose room, a bedroom, and a full bathroom. Enjoy your mornings on the deck with a cup of coffee, watching the sunrise over the peaceful backyard, or unwind in the evening with a stunning sunset from the front yard. The community offers fantastic amenities such as a pool, tennis courts, and a playground, all within minutes of major interstates and several supermarkets. With a newer roof and access to excellent schools, this home is trulyamove-inaready!
Location
State GA
County Gwinnett
Rooms
Basement Bath Finished, Daylight, Exterior Entry, Finished, Full, Interior Entry
Main Level Bedrooms 3
Interior
Interior Features Master On Main Level, Rear Stairs, Split Bedroom Plan
Heating Natural Gas
Cooling Central Air
Flooring Carpet, Hardwood, Tile
Fireplaces Number 1
Fireplaces Type Family Room
Exterior
Parking Features Attached, Garage, Side/Rear Entrance
Fence Fenced
Community Features Playground, Pool, Sidewalks, Street Lights, Tennis Court(s)
Utilities Available Cable Available, Electricity Available, Natural Gas Available, Sewer Available, Underground Utilities, Water Available
Waterfront Description No Dock Or Boathouse
Roof Type Composition
Building
Story One and One Half
Sewer Public Sewer
Level or Stories One and One Half
Construction Status Resale
Schools
Elementary Schools Ivy Creek
Middle Schools Glenn C Jones
High Schools Seckinger
Others
Financing Conventional
Read Less

© 2024 Georgia Multiple Listing Service. All Rights Reserved.
GET MORE INFORMATION




