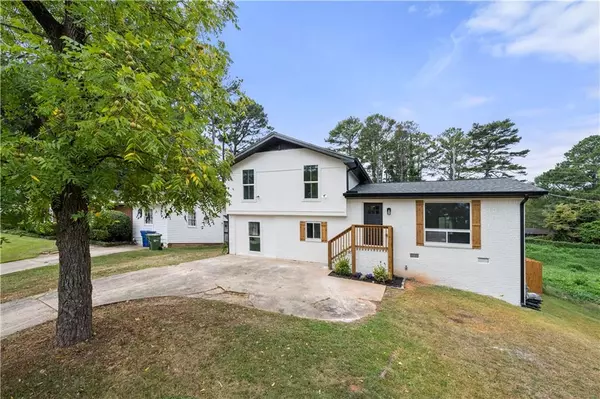For more information regarding the value of a property, please contact us for a free consultation.
1042 Forest Valley DR SE Atlanta, GA 30354
Want to know what your home might be worth? Contact us for a FREE valuation!

Our team is ready to help you sell your home for the highest possible price ASAP
Key Details
Sold Price $319,900
Property Type Single Family Home
Sub Type Single Family Residence
Listing Status Sold
Purchase Type For Sale
Square Footage 1,153 sqft
Price per Sqft $277
Subdivision Forest Valley
MLS Listing ID 7462048
Sold Date 12/10/24
Style Traditional
Bedrooms 4
Full Baths 3
Construction Status Updated/Remodeled
HOA Y/N No
Originating Board First Multiple Listing Service
Year Built 1968
Annual Tax Amount $59
Tax Year 2023
Lot Size 0.370 Acres
Acres 0.3702
Property Description
This beautifully renovated home is a true standout in Forest Valley! Every inch of this property has been thoughtfully updated to create a sleek contemporary living space. The open floor plan is perfect for entertaining and leads to a gourmet kitchen equipped with quartz countertops, tile backsplash & stainless steel appliances. The primary suite is a serene retreat with a luxurious en-suite bathroom. You will appreciate all of the new vanities & toilets. This home is warm, inviting & has lots of natural sunlight. There is a spacious living area on the lower level with a bedroom. You can step outside to the private backyard oasis. It is privately fenced in & has tons of yard space to play or relax on the new landscaping. This home has all the things........updated and new roof including gutters, several windows, plex plumbing, tankless water heater, electrical, flooring, lights, drywall, upgraded doors & trim, mailbox, front porch railing & HVAC. This home is move-in ready. This 4 bedroom & 3 full baths is a true delight! Easy access to Interstate, shopping, downtown, parks & restaurants. Great opportunity! Come view now!
Location
State GA
County Fulton
Lake Name None
Rooms
Bedroom Description In-Law Floorplan,Roommate Floor Plan,Other
Other Rooms None
Basement Bath/Stubbed, Finished, Finished Bath
Dining Room Open Concept
Interior
Interior Features Double Vanity, High Speed Internet, Walk-In Closet(s)
Heating Electric, Hot Water
Cooling Ceiling Fan(s), Zoned
Flooring Other
Fireplaces Type None
Window Features Double Pane Windows
Appliance Dishwasher, Disposal, Electric Cooktop, Microwave
Laundry In Basement, Lower Level
Exterior
Exterior Feature Rain Gutters, Other
Parking Features Driveway
Fence Back Yard, Fenced
Pool None
Community Features None
Utilities Available Cable Available, Phone Available, Water Available
Waterfront Description None
View Neighborhood
Roof Type Other
Street Surface Paved
Accessibility None
Handicap Access None
Porch None
Private Pool false
Building
Lot Description Back Yard, Front Yard, Landscaped, Private
Story Two
Foundation None
Sewer Public Sewer
Water Public
Architectural Style Traditional
Level or Stories Two
Structure Type Other
New Construction No
Construction Status Updated/Remodeled
Schools
Elementary Schools Heritage - Fulton
Middle Schools Crawford Long
High Schools South Atlanta
Others
Senior Community no
Restrictions false
Tax ID 14 000100010454
Special Listing Condition None
Read Less

Bought with Atlanta Communities
GET MORE INFORMATION




