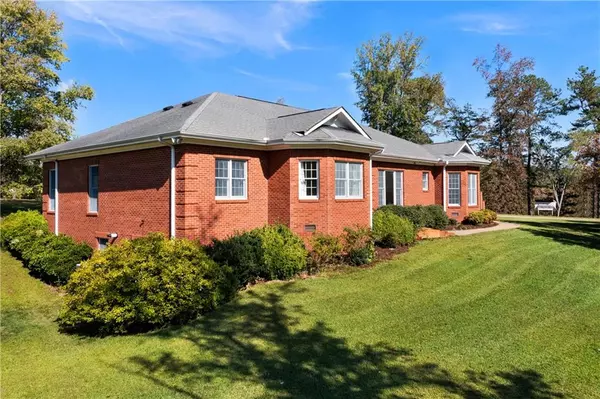For more information regarding the value of a property, please contact us for a free consultation.
946 Spring Place RD NE White, GA 30184
Want to know what your home might be worth? Contact us for a FREE valuation!

Our team is ready to help you sell your home for the highest possible price ASAP
Key Details
Sold Price $685,000
Property Type Single Family Home
Sub Type Single Family Residence
Listing Status Sold
Purchase Type For Sale
Square Footage 4,547 sqft
Price per Sqft $150
MLS Listing ID 7470536
Sold Date 12/03/24
Style Ranch
Bedrooms 3
Full Baths 3
Half Baths 1
Construction Status Resale
HOA Y/N No
Originating Board First Multiple Listing Service
Year Built 1995
Annual Tax Amount $4,160
Tax Year 2024
Lot Size 19.070 Acres
Acres 19.07
Property Description
Four Sided Brick Ranch 3 bedroom and 3.5 bath home sitting on 19.07 +/- acres of level to rolling acreage in Northeast Bartow County. This home has nice finishes throughout and is move in ready. The Kitchen has solid surface counters with stainless steel appliances with an island bar that is open to a large breakfast area, perfect for your family's gatherings. If you are in need of additional living space the daylight basement has a full kitchen and bathroom that just needs a little TLC to be complete. The detached workshop is approximately 40' x 40' with two roll up doors. The acreage is mostly open with approximately 4.5 acres of managed hay grass. This property is enrolled in a 10 year land conservation program (CUVA) that offers annual savings on property taxes.
Location
State GA
County Bartow
Lake Name None
Rooms
Bedroom Description Master on Main,Oversized Master
Other Rooms Workshop
Basement Daylight, Exterior Entry, Finished Bath, Full, Interior Entry, Walk-Out Access
Main Level Bedrooms 3
Dining Room Great Room
Interior
Interior Features Central Vacuum
Heating Propane
Cooling Ceiling Fan(s), Central Air, Electric
Flooring Carpet, Tile, Vinyl
Fireplaces Number 1
Fireplaces Type Brick, Family Room, Masonry
Window Features Double Pane Windows,Insulated Windows
Appliance Dishwasher, Double Oven, Gas Cooktop, Refrigerator, Tankless Water Heater
Laundry Electric Dryer Hookup, Laundry Room, Main Level
Exterior
Exterior Feature Rain Gutters
Parking Features Garage Door Opener, Garage Faces Side
Fence None
Pool None
Community Features None
Utilities Available Electricity Available, Water Available
Waterfront Description None
View Rural, Trees/Woods
Roof Type Composition
Street Surface Asphalt,Paved
Accessibility None
Handicap Access None
Porch Covered, Enclosed, Rear Porch
Private Pool false
Building
Lot Description Farm, Level, Sloped, Wooded
Story One
Foundation Concrete Perimeter
Sewer Septic Tank
Water Public
Architectural Style Ranch
Level or Stories One
Structure Type Brick 4 Sides,Frame
New Construction No
Construction Status Resale
Schools
Elementary Schools Pine Log
Middle Schools Adairsville
High Schools Adairsville
Others
Senior Community no
Restrictions false
Tax ID 0083 0208 002
Special Listing Condition None
Read Less

Bought with RE/MAX Center
GET MORE INFORMATION




