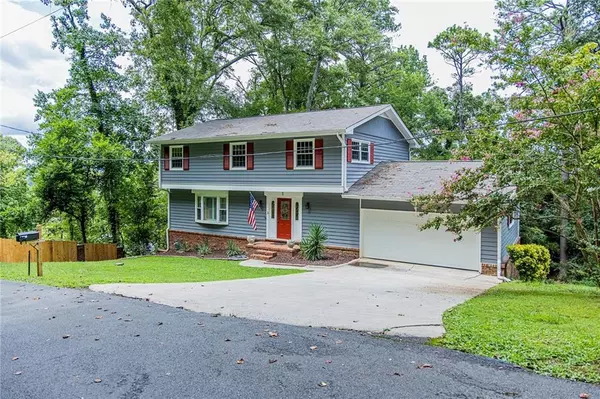For more information regarding the value of a property, please contact us for a free consultation.
5 Lenox Circle Rome, GA 30161
Want to know what your home might be worth? Contact us for a FREE valuation!

Our team is ready to help you sell your home for the highest possible price ASAP
Key Details
Sold Price $385,000
Property Type Single Family Home
Sub Type Single Family Residence
Listing Status Sold
Purchase Type For Sale
Square Footage 3,569 sqft
Price per Sqft $107
Subdivision Old East Rome
MLS Listing ID 7466871
Sold Date 11/18/24
Style Traditional
Bedrooms 4
Full Baths 3
Half Baths 1
Construction Status Resale
HOA Y/N No
Originating Board First Multiple Listing Service
Year Built 1969
Annual Tax Amount $2,630
Tax Year 2023
Lot Size 0.480 Acres
Acres 0.48
Property Description
Great 4BR/3.5BA house located on Lenox Circle, a very private street with only 3 houses in Old East Rome. Lived in and loved for 34 years by a family who recently downsized. Extremely well maintained. The MAIN LEVEL includes a foyer with coat closet...large living room with hardwood floors and plantation shutters...separate dining room with hardwoods and plantation shutters...kitchen with white cabinets, granite countertops, stainless steel gas range (new in 2023), stainless microwave (2023) and center island with storage...den with paneled wainscoting, hardwood floors, built-in bookcases, beamed ceiling and a two-sided gas fireplace...a terrific sunroom with treehouse vibes that shares the two-sided fireplace and has a vaulted ceiling, casement windows on three sides, wainscoting, tile floor and a neat, fan/vent system operated by a switch on the wall beside the fireplace (in case anyone wanted to, say, smoke a cigar)...and a half bath. Stairs in the foyer lead UPSTAIRS to four bedrooms and two full baths. The main bedroom has a large walk-in closet and en-suite bath. The other three bedrooms share a hall bath. Stairs from the kitchen lead DOWNSTAIRS to a heated & cooled basement rec room with a concrete floor, plantation shutters, retro bar with cabinets and glass shelves and a good-looking bathroom with shower. A door in the rec room leads to a good-sized workshop which, in turn, has a door that goes out to a nice tile patio (partially covered) that overlooks the back yard, which is fully fenced and has a huge fig tree and blueberry bushes. (The property line extends beyond the fence--generally speaking to the crepe myrtle beside the driveway in front, straight down to the tree stump with a barrel planter on it in the back yard.) A two-car attached garage enters into the den...the laundry is located at the back of the garage in a heated room. (There's also a set-up for a washer & dryer in the basement.) A new roof was put on by Midian in 2022 and a leaf guard system installed a few years ago. A new high end sump pump was added by Carver & Carver in 2024 (the old one was replaced because it made a lot of noise, not because of water issues). There are two Lennox HVAC systems (maintained by Doug Mather) and two hot water heaters. This is a wonderful house that the current owners have loved living in since 1990--now ready for its next chapter...
Location
State GA
County Floyd
Lake Name None
Rooms
Bedroom Description None
Other Rooms None
Basement Daylight, Exterior Entry, Finished, Finished Bath, Interior Entry, Walk-Out Access
Dining Room Separate Dining Room
Interior
Interior Features Beamed Ceilings, Bookcases, Crown Molding, Entrance Foyer, Vaulted Ceiling(s), Walk-In Closet(s), Wet Bar
Heating Central, Electric, Zoned
Cooling Ceiling Fan(s), Central Air, Dual, Electric
Flooring Carpet, Ceramic Tile, Concrete, Hardwood
Fireplaces Number 1
Fireplaces Type Double Sided, Family Room, Gas Log, Gas Starter, Raised Hearth, Stone
Window Features Bay Window(s),Plantation Shutters
Appliance Dishwasher, Dryer, Electric Range, Electric Water Heater, Microwave, Refrigerator, Self Cleaning Oven, Washer
Laundry In Garage
Exterior
Exterior Feature Private Entrance, Private Yard, Rear Stairs
Parking Features Attached, Driveway, Garage, Garage Door Opener, Garage Faces Front, Kitchen Level
Garage Spaces 2.0
Fence Back Yard, Wood
Pool None
Community Features Street Lights
Utilities Available Cable Available, Electricity Available, Natural Gas Available, Phone Available, Sewer Available, Water Available
Waterfront Description None
View Neighborhood, Trees/Woods
Roof Type Composition
Street Surface Asphalt
Accessibility None
Handicap Access None
Porch Covered, Patio, Rear Porch
Total Parking Spaces 2
Private Pool false
Building
Lot Description Back Yard, Front Yard, Landscaped, Private, Sloped, Wooded
Story Two
Foundation Brick/Mortar
Sewer Public Sewer
Water Public
Architectural Style Traditional
Level or Stories Two
Structure Type Other
New Construction No
Construction Status Resale
Schools
Elementary Schools East Central
Middle Schools Rome
High Schools Rome
Others
Senior Community no
Restrictions false
Tax ID J14I 119
Special Listing Condition None
Read Less

Bought with Keller Williams Realty Northwest, LLC.
GET MORE INFORMATION




