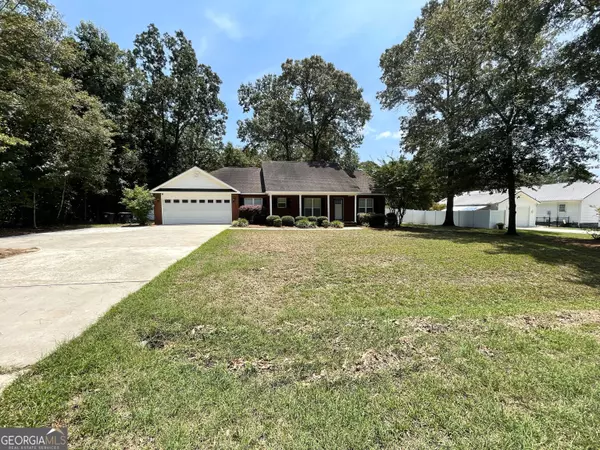Bought with Stephanie Griffis • Destination Realty
For more information regarding the value of a property, please contact us for a free consultation.
127 Jeanne DR Cochran, GA 31014
Want to know what your home might be worth? Contact us for a FREE valuation!

Our team is ready to help you sell your home for the highest possible price ASAP
Key Details
Sold Price $290,000
Property Type Single Family Home
Sub Type Single Family Residence
Listing Status Sold
Purchase Type For Sale
Square Footage 2,003 sqft
Price per Sqft $144
Subdivision Lake Linda Estates
MLS Listing ID 10350194
Sold Date 11/22/24
Style Brick 4 Side
Bedrooms 3
Full Baths 2
Construction Status Resale
HOA Y/N No
Year Built 2001
Annual Tax Amount $3,441
Tax Year 2023
Lot Size 0.470 Acres
Property Description
Beautiful brick home w/approx 2003sq ft of heated and cooled area that has completely repainted w/neutral paint colors. Home sits on .47 of an acre. This home is perfect for relaxing or entertaining. Home features 3 bedrooms, 2 baths w/split floorplan. Upon entering the home from the rocking chair front porch, you find yourself in the living room that features trey ceilings, gas fireplace, laminate flooring, open floor plan to the dining room. Kitchen w/its stainless steel appliances, has ceramic tile flooring, granite counter tops, travertine tile backsplash & kitchen island. The owner's suite has attached bath w/double sinks, soaker tub, & separate shower. Attached is a flex room that has a garage entrance. Possible location for at home gym, office, craft room, pet area, you decide. The additional two bedrooms & bathroom are on the oposite of the home. Sunroom allows you to view the whole back yard & screened in porch w/the luxury of the a/c. The screened in porch is a wonderful place to enjoy with its area for grills, including a vent hood. It has a gas log fireplace perfect for those cool fall & winter evenings. The back yard boasts a beautiful blue pool w/ paver patio for additional seating, area to play, & wired shop. Shop has a side entry & garage door, all in a fenced in yard to include a full sprinkler system. The shop has attic storage, lots of outlets, & window a/c unit. A must see.
Location
State GA
County Bleckley
Rooms
Basement None
Main Level Bedrooms 3
Interior
Interior Features Double Vanity, High Ceilings, Master On Main Level, Separate Shower, Soaking Tub, Split Bedroom Plan, Tile Bath, Tray Ceiling(s), Walk-In Closet(s)
Heating Central
Cooling Central Air
Flooring Laminate, Tile
Fireplaces Number 2
Fireplaces Type Factory Built, Living Room, Outside
Exterior
Parking Features Garage
Community Features None
Utilities Available Electricity Available
Roof Type Composition
Building
Story One
Sewer Septic Tank
Level or Stories One
Construction Status Resale
Schools
Elementary Schools Bleckley Co Primary/Elementary
Middle Schools Bleckley County
High Schools Bleckley County
Others
Financing Conventional
Read Less

© 2024 Georgia Multiple Listing Service. All Rights Reserved.
GET MORE INFORMATION




