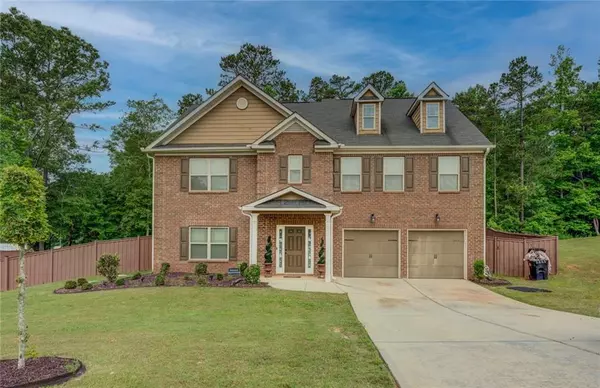For more information regarding the value of a property, please contact us for a free consultation.
75 Adler Place Covington, GA 30016
Want to know what your home might be worth? Contact us for a FREE valuation!

Our team is ready to help you sell your home for the highest possible price ASAP
Key Details
Sold Price $389,000
Property Type Single Family Home
Sub Type Single Family Residence
Listing Status Sold
Purchase Type For Sale
Square Footage 2,798 sqft
Price per Sqft $139
Subdivision Cowan Ridge
MLS Listing ID 7393174
Sold Date 11/18/24
Style Traditional
Bedrooms 4
Full Baths 3
Half Baths 1
Construction Status Resale
HOA Y/N No
Originating Board First Multiple Listing Service
Year Built 2018
Annual Tax Amount $3,744
Tax Year 2023
Lot Size 0.670 Acres
Acres 0.67
Property Description
Introducing the elegant residence at 75 Adler Place, Covington, GA – a testament to sophisticated design with functionality at its core. This commanding two-story brick facade residence effortlessly impresses with its classic architectural styling and well-manicured outdoor space. Enclosed by a tasteful privacy fence, the grounds offer both tranquility and security, creating an ideal outdoor retreat.
On approach, the home presents a welcoming aura with its expertly paved driveway leading to an advantageous 2-car garage. Stepping through the front door, the grandeur continues with a majestic two-story family room, crowned with high vaulted ceilings that allow natural light to cascade through the space. Luxurious hardwood floors underfoot and an inviting fireplace affirm this home’s commitment to warmth and hospitality.
The gourmet kitchen, equally spacious and compelling, boasts lustrous granite countertops that pair beautifully with the richly toned cabinetry. The layout accommodates both culinary efficiency and effortless socializing, creating a central hub perfectly tailored for cooking aficionados and entertainers alike. With an extended island and ample counter space, meal preparation becomes a delight rather than a chore.
The master suite, larger than standard offerings, is a realm of comfort, promising a restful escape at day’s end. The room’s dimensions anchor it as the homeowner’s sanctuary, balancing privacy with a sense of grandeur. Accompanied by a formal dining room, the house encourages elegant gatherings and memorable family meals, further enhanced by the tasteful, modern fixtures that resonate throughout the home.
Externally, the property doesn’t disappoint – the fenced-in backyard is accompanied by a useful storage shed, which together with the quality fencing, collates to afford a functional outdoor living space. Whether for garden enthusiasts, active children, or those seeking a quiet place to unwind in the open air, the externals of the residence cater to a wide array of lifestyle needs.
This home’s profound attention to both aesthetic allure and functional living offers prospective homeowners the pinnacle of suburban serenity, paired with convenience and style. Embrace the opportunity to dwell in a space where every detail echoes a commitment to quality and comfort.
Location
State GA
County Newton
Lake Name None
Rooms
Bedroom Description Other
Other Rooms Storage
Basement None
Dining Room Separate Dining Room
Interior
Interior Features Cathedral Ceiling(s), Double Vanity, Entrance Foyer, Tray Ceiling(s), Walk-In Closet(s)
Heating Central
Cooling Ceiling Fan(s), Central Air
Flooring Carpet, Other
Fireplaces Number 1
Fireplaces Type Factory Built, Family Room
Window Features Double Pane Windows
Appliance Dishwasher, Electric Cooktop, Electric Water Heater, Microwave
Laundry In Hall
Exterior
Exterior Feature Private Yard, Storage
Parking Features Garage
Garage Spaces 2.0
Fence Back Yard
Pool Above Ground
Community Features None
Utilities Available None
Waterfront Description None
View Other
Roof Type Composition
Street Surface Asphalt
Accessibility None
Handicap Access None
Porch Patio
Private Pool false
Building
Lot Description Back Yard
Story Two
Foundation Slab
Sewer Septic Tank
Water Public
Architectural Style Traditional
Level or Stories Two
Structure Type Brick,Cement Siding
New Construction No
Construction Status Resale
Schools
Elementary Schools Livingston
Middle Schools Liberty - Newton
High Schools Alcovy
Others
Senior Community no
Restrictions false
Tax ID 0029E00000020000
Ownership Fee Simple
Financing no
Special Listing Condition None
Read Less

Bought with Strong Tower Realty, Inc.
GET MORE INFORMATION




