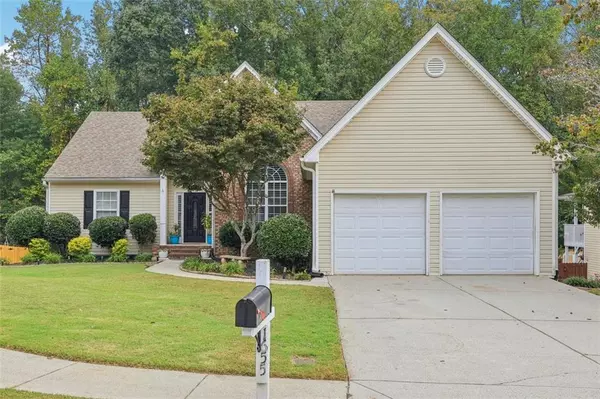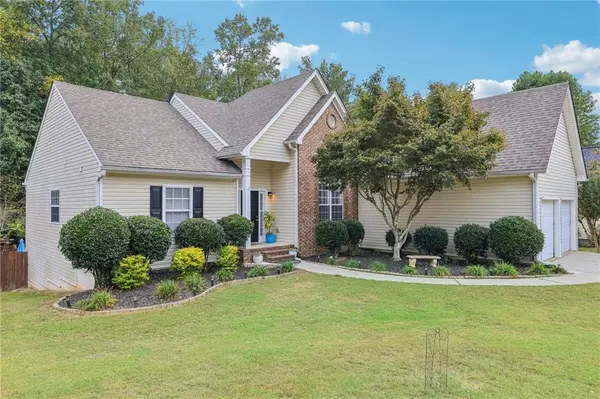For more information regarding the value of a property, please contact us for a free consultation.
1655 BRISBANE DR Dacula, GA 30019
Want to know what your home might be worth? Contact us for a FREE valuation!

Our team is ready to help you sell your home for the highest possible price ASAP
Key Details
Sold Price $515,000
Property Type Single Family Home
Sub Type Single Family Residence
Listing Status Sold
Purchase Type For Sale
Square Footage 3,934 sqft
Price per Sqft $130
Subdivision Wyndsor Grove At Charleston Park
MLS Listing ID 7460118
Sold Date 11/15/24
Style Ranch
Bedrooms 7
Full Baths 4
Construction Status Resale
HOA Fees $255
HOA Y/N Yes
Originating Board First Multiple Listing Service
Year Built 2003
Annual Tax Amount $4,934
Tax Year 2023
Lot Size 0.300 Acres
Acres 0.3
Property Description
Welcome to your dream home! This stunning 7-bedroom, 4-bathroom estate offers over 3,800 sq ft of luxurious living space within Wyndsor Grove at Charleston Park. From the moment you step inside, you'll be captivated by the elegance of the high ceilings, expansive windows, beautiful fireplace, and gleaming hardwood floors. The gourmet kitchen is a chef's delight, featuring stainless steel appliances, granite countertops, breakfast nook, and ample space for culinary creativity. Entertain in style in the formal dining room that comfortably seats 12 or relax in the theater room with integrated sound system for movie nights. The fully finished in-law suite offers privacy and potential rental income, making it an ideal space for guests or extended family. Step outside to your private oasis, where a 6' deep saltwater inground pool awaits, complete with a tiki wet bar and a 60-inch television-perfect for outdoor gatherings. The expansive deck affords an additional zone for entertaining with room for a separate dining and seating area. The fenced yard ensures privacy and security, creating a serene retreat you'll never want to leave. Don't miss this rare opportunity to own a home that truly has it all in one of the most coveted Atlanta suburbs!
Location
State GA
County Gwinnett
Lake Name None
Rooms
Bedroom Description Master on Main,In-Law Floorplan,Split Bedroom Plan
Other Rooms Gazebo, Cabana, Other, Garage(s)
Basement Exterior Entry, Finished Bath, Finished, Daylight, Walk-Out Access, Full
Main Level Bedrooms 4
Dining Room Seats 12+, Separate Dining Room
Interior
Interior Features Entrance Foyer 2 Story, High Ceilings 10 ft Main, High Ceilings 10 ft Lower, Sound System, Wet Bar, Walk-In Closet(s), Recessed Lighting, Other
Heating Central
Cooling Central Air, Ceiling Fan(s), Electric Air Filter, Zoned
Flooring Hardwood, Ceramic Tile, Carpet
Fireplaces Number 1
Fireplaces Type Factory Built, Gas Starter
Window Features Plantation Shutters,Insulated Windows
Appliance Dishwasher, Refrigerator, Gas Water Heater, Disposal, Gas Range, Gas Oven, Self Cleaning Oven, Other
Laundry In Hall, Main Level
Exterior
Exterior Feature Other, Awning(s), Private Yard, Rear Stairs, Rain Gutters
Parking Features Attached, Driveway, Garage, Garage Faces Front, Level Driveway, Garage Door Opener
Garage Spaces 2.0
Fence Fenced, Back Yard, Wood
Pool In Ground, Salt Water, Gunite, Private
Community Features Pool, Tennis Court(s), Playground, Homeowners Assoc, Guest Suite, Sidewalks, Street Lights, Near Schools, Near Shopping
Utilities Available Underground Utilities, Cable Available, Natural Gas Available, Phone Available, Sewer Available, Water Available, Electricity Available
Waterfront Description None
View Other
Roof Type Composition
Street Surface Asphalt
Accessibility None
Handicap Access None
Porch Deck, Patio, Rear Porch
Total Parking Spaces 4
Private Pool true
Building
Lot Description Cul-De-Sac, Level, Private, Front Yard, Landscaped, Back Yard
Story Two
Foundation Combination
Sewer Public Sewer
Water Public
Architectural Style Ranch
Level or Stories Two
Structure Type Vinyl Siding,Brick
New Construction No
Construction Status Resale
Schools
Elementary Schools Fort Daniel
Middle Schools Osborne
High Schools Mill Creek
Others
Senior Community no
Restrictions true
Tax ID R7060 319
Special Listing Condition None
Read Less

Bought with The Byrnes Group, LLC
GET MORE INFORMATION




