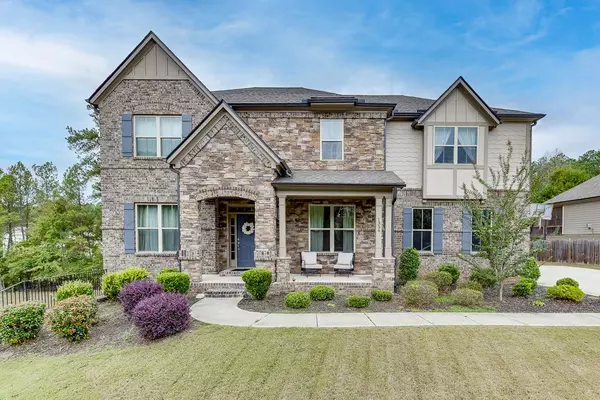For more information regarding the value of a property, please contact us for a free consultation.
1354 Highland Wood CT Auburn, GA 30011
Want to know what your home might be worth? Contact us for a FREE valuation!

Our team is ready to help you sell your home for the highest possible price ASAP
Key Details
Sold Price $620,000
Property Type Single Family Home
Sub Type Single Family Residence
Listing Status Sold
Purchase Type For Sale
Square Footage 4,218 sqft
Price per Sqft $146
Subdivision Kensington
MLS Listing ID 7462309
Sold Date 11/14/24
Style French Provincial
Bedrooms 5
Full Baths 4
Construction Status Resale
HOA Y/N No
Originating Board First Multiple Listing Service
Year Built 2018
Lot Size 0.370 Acres
Acres 0.37
Property Description
THIS 5 BEDROOM/4 BATH EXPANSIVE HOME IS JUST WHAT YOU HAVE BEEN LOOKING FOR. EVERY INCH OF THIS HOME DEFINES SPACIOUS! THE TWO STORY FOYER AND FAMILY ROOM INVITE YOU INTO SOARING CEILINGS WITH A WALL OF WINDOWS AND DOUBLE DECKS (ONE ON MAIN LEVEL AND ONE UPSTAIRS). ALL THE UPGRADES WERE DONE DURING THE BUILD AND MORE WERE ADDED SINCE THEN! THE GOURMET KITCHEN FEATURES PAINTED CABINETRY, CHEF STYLE STAINLESS KITCHEN APPLIANCES, GRANITE COUNTERTOPS, MASSIVE ISLAND, GORGEOUS TILE BACKSPLASH AND PREMIUM PLUMBING AND LIGHTING FIXTURES. A WALL OF BOOKSHELVES AND A GRAND STONE FIREPLACE MAKE THIS LIVING SPACE PERFECT TO ENTERTAIN. YOUR JAW WILL DROP WHEN YOU SEE THE SIZE OF THE PRIMARY BEDROOM, COMPLETE WITH ITS OWN EXTERIOR COVERED DECK AND A PRIMARY BATH RETREAT THAT WILL SPOIL YOU LIKE THE SPA. PLENTY OF ROOM TO HOUSE YOU OR EXPAND WITH THE SECONDARY BEDROOMS, OPEN LOFT AREA AND HUGE CLOSETS. QUIET SECTION OF THE NEIGHBORHOOD WITH PLENTY OF PRIVACY IN THE FENCED IN BACKYARD. SIP COFFEE ON THE COVERED FRONT PORCH OR GRILL OUT ON THE BACK DECK! THE UNFINISHED BASEMENT AWAITS YOUR FINISHING TOUCHES. DESIRABLE MILL CREEK SCHOOL SYSTEM, MINUTES FROM MULBERRY PARK, I-85, MALL OF GEORGIA AND PLENTY OF ACCESS TO SHOPS AND RESTAURANTS. SCHEDULE A SHOWING TO SEE THIS ONE! YOU WON'T REGRET IT. SUCH A VALUE FOR MILL CREEK SCHOOLS AND ALSO A SWIM/TENNIS COMMUNITY.
Location
State GA
County Gwinnett
Lake Name None
Rooms
Bedroom Description Oversized Master,Other
Other Rooms None
Basement Bath/Stubbed, Daylight, Exterior Entry, Full, Interior Entry, Unfinished
Main Level Bedrooms 1
Dining Room Seats 12+, Separate Dining Room
Interior
Interior Features Bookcases, Coffered Ceiling(s), Crown Molding, Disappearing Attic Stairs, Double Vanity, Entrance Foyer, Entrance Foyer 2 Story, High Ceilings 9 ft Upper, Tray Ceiling(s), Walk-In Closet(s)
Heating Natural Gas, Zoned
Cooling Ceiling Fan(s), Central Air, Heat Pump, Zoned
Flooring Carpet, Ceramic Tile, Hardwood, Tile
Fireplaces Number 1
Fireplaces Type Factory Built, Family Room, Gas Log, Glass Doors
Window Features Insulated Windows
Appliance Dishwasher, Disposal, ENERGY STAR Qualified Appliances, Gas Range, Gas Water Heater, Microwave
Laundry In Hall, Laundry Room, Upper Level
Exterior
Exterior Feature Other
Parking Features Attached, Driveway, Garage, Garage Faces Side, Level Driveway
Garage Spaces 2.0
Fence Fenced, Privacy
Pool None
Community Features Clubhouse, Homeowners Assoc, Near Schools, Playground, Pool, Sidewalks, Street Lights, Tennis Court(s)
Utilities Available Cable Available, Natural Gas Available, Phone Available, Underground Utilities, Water Available
Waterfront Description None
View Other
Roof Type Composition,Shingle
Street Surface Paved
Accessibility None
Handicap Access None
Porch Covered, Deck, Enclosed, Patio
Private Pool false
Building
Lot Description Front Yard, Landscaped, Level, Private
Story Two
Foundation Concrete Perimeter
Sewer Public Sewer
Water Public
Architectural Style French Provincial
Level or Stories Two
Structure Type Brick 3 Sides,Cement Siding,Stone
New Construction No
Construction Status Resale
Schools
Elementary Schools Duncan Creek
Middle Schools Osborne
High Schools Mill Creek
Others
Senior Community no
Restrictions false
Tax ID R3004 755
Special Listing Condition None
Read Less

Bought with Virtual Properties Realty.com
GET MORE INFORMATION




