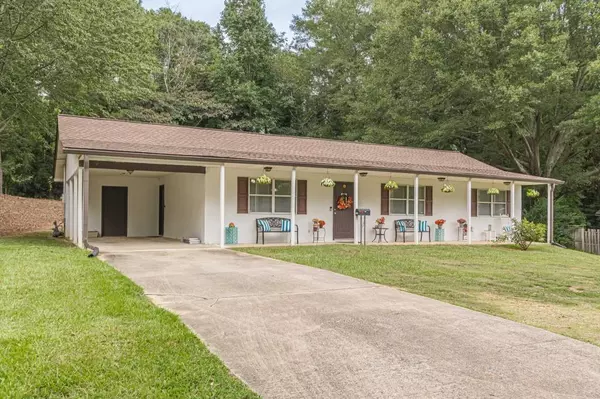For more information regarding the value of a property, please contact us for a free consultation.
4380 N Giles RD Douglasville, GA 30134
Want to know what your home might be worth? Contact us for a FREE valuation!

Our team is ready to help you sell your home for the highest possible price ASAP
Key Details
Sold Price $260,000
Property Type Single Family Home
Sub Type Single Family Residence
Listing Status Sold
Purchase Type For Sale
Square Footage 1,416 sqft
Price per Sqft $183
MLS Listing ID 7450065
Sold Date 11/12/24
Style Ranch
Bedrooms 3
Full Baths 2
Construction Status Resale
HOA Y/N No
Originating Board First Multiple Listing Service
Year Built 1990
Annual Tax Amount $1,716
Tax Year 2023
Lot Size 0.710 Acres
Acres 0.71
Property Description
Charming Home on Nearly 1 Acre in Douglasville Discover the charm of this delightful residence nestled in a well-established area of Douglasville. Set on almost an acre of lush land, this home offers a perfect blend of comfort and convenience with numerous upgrades. Recent enhancements include a new roof, new gutters, and fresh flooring throughout. The updated bathrooms add a touch of modern luxury, while the open chef's kitchen features stained cabinets and all essential appliances washer and dryer included. Enjoy the spacious dining area, vaulted great room, and a practical laundry room. The home also boasts a generous pantry, three large bedrooms, and two full baths. Conveniently located, this property combines modern updates with a serene setting. Don't miss out on the opportunity to make this your new home!
Location
State GA
County Douglas
Lake Name None
Rooms
Bedroom Description Master on Main
Other Rooms None
Basement None
Main Level Bedrooms 3
Dining Room Other
Interior
Interior Features Vaulted Ceiling(s), Walk-In Closet(s)
Heating Central
Cooling Central Air
Flooring Laminate
Fireplaces Type None
Window Features Double Pane Windows
Appliance Electric Range
Laundry Main Level
Exterior
Exterior Feature Garden
Parking Features Attached, Carport
Fence None
Pool None
Community Features None
Utilities Available Electricity Available, Natural Gas Available, Phone Available, Water Available
Waterfront Description None
View Trees/Woods
Roof Type Composition
Street Surface Paved
Accessibility None
Handicap Access None
Porch Front Porch, Patio
Private Pool false
Building
Lot Description Back Yard, Front Yard, Level
Story One
Foundation Slab
Sewer Septic Tank
Water Public
Architectural Style Ranch
Level or Stories One
Structure Type Stucco,Vinyl Siding
New Construction No
Construction Status Resale
Schools
Elementary Schools Eastside - Douglas
Middle Schools Chestnut Log
High Schools Lithia Springs
Others
Senior Community no
Restrictions false
Tax ID 07461820050
Ownership Fee Simple
Acceptable Financing Cash, Conventional, FHA, VA Loan
Listing Terms Cash, Conventional, FHA, VA Loan
Financing no
Special Listing Condition None
Read Less

Bought with EXP Realty, LLC.
GET MORE INFORMATION




