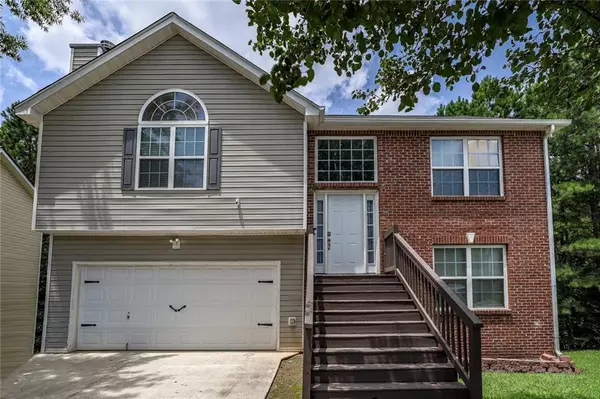For more information regarding the value of a property, please contact us for a free consultation.
2720 Ranger PL Douglasville, GA 30135
Want to know what your home might be worth? Contact us for a FREE valuation!

Our team is ready to help you sell your home for the highest possible price ASAP
Key Details
Sold Price $286,000
Property Type Single Family Home
Sub Type Single Family Residence
Listing Status Sold
Purchase Type For Sale
Square Footage 1,432 sqft
Price per Sqft $199
Subdivision Anneewakee Trails
MLS Listing ID 7426965
Sold Date 11/05/24
Style Traditional
Bedrooms 3
Full Baths 2
Construction Status Resale
HOA Fees $700
HOA Y/N Yes
Originating Board First Multiple Listing Service
Year Built 2004
Annual Tax Amount $2,537
Tax Year 2022
Lot Size 8,206 Sqft
Acres 0.1884
Property Description
Neighborhood amenities reign supreme in sought-after Anneewakee Trails! Enjoy a junior Olympic sized swimming pool, lazy river, splash pad, pickleball courts, tennis courts, basketball courts, playground, gym, clubhouse, walking trails and more. This two-story, split-foyer, cul-de-sac home in the Big Horn subdivision is the epitome of move-in ready. Family room with a vaulted ceiling centers around the fireplace. There’s a dining area adjacent to the kitchen with stainless appliances. The primary bedroom with tray ceiling features a walk-in closet and an ensuite bath with separate tub and shower. Two bedrooms on the lower level (one with rear deck access) share a hall bath. The terrace level has unfinished space for storage or additional finishing, plus exterior access. Just 30 minutes to downtown ATL or the airport, plus close to shopping, dining and entertainment.
Location
State GA
County Douglas
Lake Name None
Rooms
Bedroom Description Other
Other Rooms None
Basement Daylight, Exterior Entry, Partial, Unfinished
Main Level Bedrooms 2
Dining Room Open Concept
Interior
Interior Features Cathedral Ceiling(s), Entrance Foyer 2 Story, High Ceilings 10 ft Main, High Speed Internet, Tray Ceiling(s), Vaulted Ceiling(s), Walk-In Closet(s)
Heating Central
Cooling Central Air
Flooring Luxury Vinyl
Fireplaces Number 1
Fireplaces Type Family Room
Window Features None
Appliance Dishwasher, Dryer, Microwave, Refrigerator, Washer
Laundry Laundry Closet, Upper Level
Exterior
Exterior Feature Other
Parking Features Attached, Drive Under Main Level, Garage, Garage Faces Front
Garage Spaces 2.0
Fence None
Pool None
Community Features Catering Kitchen, Clubhouse, Fitness Center, Homeowners Assoc, Meeting Room, Near Trails/Greenway, Pickleball, Playground, Pool, Sidewalks, Tennis Court(s), Other
Utilities Available Cable Available, Electricity Available, Sewer Available, Water Available
Waterfront Description None
View Other
Roof Type Composition
Street Surface Asphalt
Accessibility None
Handicap Access None
Porch Deck, Front Porch
Private Pool false
Building
Lot Description Back Yard, Cul-De-Sac
Story Two
Foundation Block
Sewer Public Sewer
Water Public
Architectural Style Traditional
Level or Stories Two
Structure Type Brick Front,Vinyl Siding
New Construction No
Construction Status Resale
Schools
Elementary Schools New Manchester
Middle Schools Factory Shoals
High Schools New Manchester
Others
HOA Fee Include Swim,Tennis
Senior Community no
Restrictions true
Tax ID 01370150102
Special Listing Condition None
Read Less

Bought with Dream Realty
GET MORE INFORMATION




