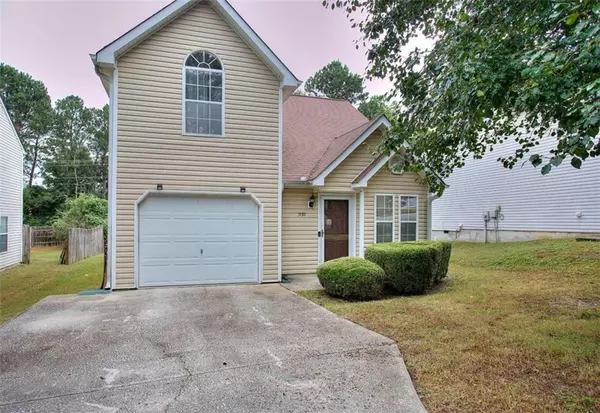For more information regarding the value of a property, please contact us for a free consultation.
3770 Longview DR Douglasville, GA 30135
Want to know what your home might be worth? Contact us for a FREE valuation!

Our team is ready to help you sell your home for the highest possible price ASAP
Key Details
Sold Price $245,000
Property Type Single Family Home
Sub Type Single Family Residence
Listing Status Sold
Purchase Type For Sale
Square Footage 1,279 sqft
Price per Sqft $191
Subdivision Autumn Woods S/D
MLS Listing ID 7449871
Sold Date 10/30/24
Style Traditional
Bedrooms 3
Full Baths 2
Construction Status Resale
HOA Y/N No
Originating Board First Multiple Listing Service
Year Built 2001
Annual Tax Amount $2,313
Tax Year 2022
Lot Size 6,534 Sqft
Acres 0.15
Property Description
Welcome to your dream home! Perfect for a first time home buyer or investor. Perfectly situated close to major interstates, top medical centers, and beautiful parks, this property offers the best of both convenience and lifestyle. As you step inside, you'll be greeted by an impressive open 2-story family room filled with natural light-ideal for gatherings or simply relaxing in style. The main level features a spacious bedroom with a Full Bathroom, offering flexibility for guests or a convenient home office. The open layout seamlessly connects the living, dining, and kitchen areas, making it perfect for entertaining friends and family. Step outside to your private, flat, and open backyard-a true entertainer's paradise! Whether hosting summer barbecues or simply enjoying the outdoors, this backyard is sure to impress. Don't miss the chance to call this wonderful house your home. Schedule a tour today and discover all the great features it has to offer!
Location
State GA
County Douglas
Lake Name None
Rooms
Bedroom Description Sitting Room
Other Rooms None
Basement None
Main Level Bedrooms 1
Dining Room Open Concept
Interior
Interior Features High Ceilings, High Ceilings 9 ft Lower, High Ceilings 9 ft Main, High Ceilings 9 ft Upper, Tray Ceiling(s), Walk-In Closet(s)
Heating Central
Cooling Ceiling Fan(s), Central Air, Electric
Flooring Carpet, Laminate
Fireplaces Type None
Window Features None
Appliance Dishwasher, Electric Range, Refrigerator
Laundry Laundry Closet
Exterior
Exterior Feature Private Yard
Parking Features Attached, Garage, Parking Pad
Garage Spaces 1.0
Fence None
Pool None
Community Features None
Utilities Available Electricity Available, Underground Utilities, Water Available
Waterfront Description None
View Other
Roof Type Composition,Other
Street Surface Paved
Accessibility None
Handicap Access None
Porch Patio
Total Parking Spaces 1
Private Pool false
Building
Lot Description Level, Private
Story Two
Foundation Slab
Sewer Public Sewer
Water Public
Architectural Style Traditional
Level or Stories Two
Structure Type Vinyl Siding
New Construction No
Construction Status Resale
Schools
Elementary Schools Mount Carmel - Douglas
Middle Schools Chestnut Log
High Schools New Manchester
Others
Senior Community no
Restrictions false
Tax ID 00820150044
Ownership Fee Simple
Financing no
Special Listing Condition None
Read Less

Bought with EXP Realty, LLC.
GET MORE INFORMATION




