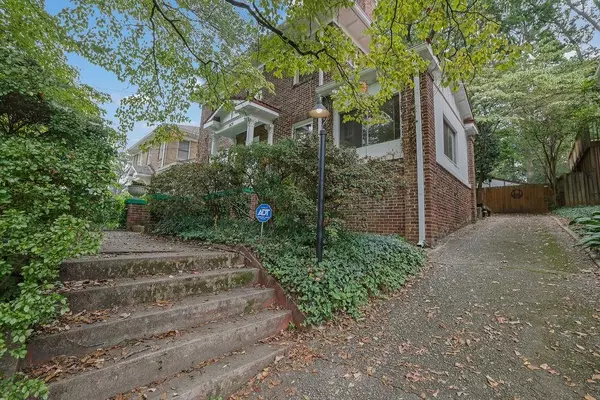For more information regarding the value of a property, please contact us for a free consultation.
969 Rosedale RD NE Atlanta, GA 30306
Want to know what your home might be worth? Contact us for a FREE valuation!

Our team is ready to help you sell your home for the highest possible price ASAP
Key Details
Sold Price $849,000
Property Type Single Family Home
Sub Type Single Family Residence
Listing Status Sold
Purchase Type For Sale
Square Footage 2,306 sqft
Price per Sqft $368
Subdivision Virginia Highland
MLS Listing ID 7438844
Sold Date 10/25/24
Style Traditional
Bedrooms 3
Full Baths 2
Construction Status Resale
HOA Y/N No
Originating Board First Multiple Listing Service
Year Built 1929
Tax Year 2023
Lot Size 8,712 Sqft
Acres 0.2
Property Description
Welcome to the timeless beauty of 969 Rosedale Road! This stunning 1920's home exudes sophistication and charm. Sitting proudly on a private lot on one of the most beautiful streets in Virginia Highland- an area known for it's architectural treasures and it's premium location near shops, restaurants, and the Callanwolde Arts Center in Druid Hills. The historic elements of this stunning home have been preserved. Immediately upon entry you will be greeted by the grand Dining Room and Formal Living Room which boasts an elegant fireplaces setting. Continuing through the main level, you will find the breakfast nook that leads to the spacious kitchen which boasts updated suite of appliances and island. The side porch has been elegantly converted to a finished library complete with wall of shelves for even the most expansive book collection and tons of light floods the space for the optimal area to work or unwind. The main level is completed with an updated full bathroom. Hardwood floors pave the way through the home, a testament to durability and attention to detail throughout the home's life. The picturesque stairwell is encased in shelving that perfectly frames the window. Modern elegance meets historic features with the newly renovated full bathroom that serves the upstairs bedrooms. All three bedrooms are located upstairs and offer relaxing spaces to rest easy. The Owner's suite provides additional comfort and character with it's own fireplace. Enter the backyard from the driveway and private gate, and you will find behind the home a detached, two-car carport with storage space. Your sanctuary awaits in Virginia Highland! Call today for your private showing
Location
State GA
County Dekalb
Lake Name None
Rooms
Bedroom Description None
Other Rooms Pergola
Basement Partial, Unfinished
Dining Room Seats 12+, Separate Dining Room
Interior
Interior Features Bookcases, Entrance Foyer, High Ceilings 9 ft Main, High Ceilings 9 ft Upper
Heating Central, Natural Gas
Cooling Central Air, Electric Air Filter
Flooring Ceramic Tile, Hardwood
Fireplaces Number 2
Fireplaces Type Family Room, Master Bedroom
Window Features Double Pane Windows
Appliance Dishwasher, Electric Oven, Electric Range
Laundry In Basement
Exterior
Exterior Feature Garden, Private Yard
Parking Features Carport, Covered, Detached, Driveway, Level Driveway
Fence Back Yard, Fenced, Privacy, Wood
Pool None
Community Features Near Schools, Near Shopping
Utilities Available Cable Available, Electricity Available, Natural Gas Available, Phone Available, Sewer Available, Underground Utilities, Water Available
Waterfront Description None
View Other
Roof Type Shingle,Tile
Street Surface Paved
Accessibility None
Handicap Access None
Porch Front Porch, Patio
Private Pool false
Building
Lot Description Back Yard, Front Yard, Private
Story Two
Foundation Block
Sewer Public Sewer
Water Public
Architectural Style Traditional
Level or Stories Two
Structure Type Brick 4 Sides
New Construction No
Construction Status Resale
Schools
Elementary Schools Springdale Park
Middle Schools David T Howard
High Schools Midtown
Others
Senior Community no
Restrictions false
Tax ID 18 001 13 037
Special Listing Condition None
Read Less

Bought with RE/MAX Around Atlanta Realty



