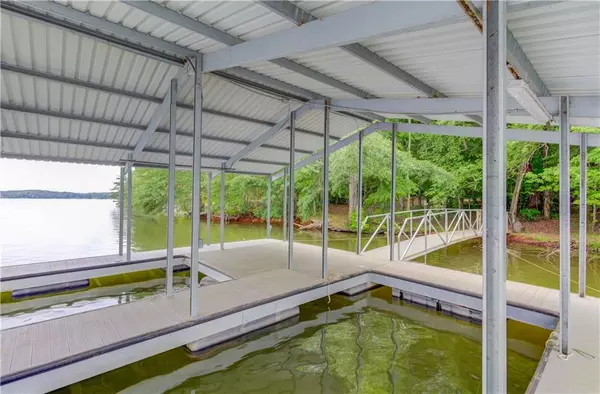For more information regarding the value of a property, please contact us for a free consultation.
4844 Newton DR Gainesville, GA 30506
Want to know what your home might be worth? Contact us for a FREE valuation!

Our team is ready to help you sell your home for the highest possible price ASAP
Key Details
Sold Price $1,200,000
Property Type Single Family Home
Sub Type Single Family Residence
Listing Status Sold
Purchase Type For Sale
Square Footage 3,300 sqft
Price per Sqft $363
Subdivision Wahoo Valley
MLS Listing ID 7389889
Sold Date 10/21/24
Style Traditional
Bedrooms 4
Full Baths 4
Construction Status New Construction
HOA Y/N No
Originating Board First Multiple Listing Service
Year Built 2024
Annual Tax Amount $1,952
Tax Year 2023
Lot Size 0.440 Acres
Acres 0.44
Property Description
NEW CONSTRUCTION WITH DOUBLE SLIP DOCK ON DEEP WATER! Come enjoy the beautiful north end of Lake Lanier as you relax on your double slip dock on big open water with no docks nearby. Level lot with a nice walkway wide enough to drive your golf cart to the dock. You will love the curb appeal and custom finishes in this new construction home. As you walk in the front door you will instantly feel at home in the large foyer that flows to the open concept floor plan. Master on main with a beautiful custom tile bathroom and large walk-in closet with built ins. The gourmet kitchen has floor to ceiling cabinets, marble counters and high-end stainless appliances by Thor. The main level has a large mud room with built ins and a large laundry room with cabinetry, sink and custom shelving. Upstairs you will find two large secondary bedrooms with en-suite tile bathrooms and large closets with custom shelving. The bonus / flex room on the second level provides plenty of space to enjoy lake life with friends and family. The oversized garage has ample room to store a boat, lake toys and golf cart. Additional features include spray foam insulation, epoxy floors in the garage, marble counters in kitchen and all bathrooms, and custom tile work in all bathrooms. Come enjoy lake living this summer! Owner/Agent.
Location
State GA
County Hall
Lake Name Lanier
Rooms
Bedroom Description Double Master Bedroom,Master on Main
Other Rooms None
Basement None
Main Level Bedrooms 1
Dining Room Open Concept
Interior
Interior Features Crown Molding, Double Vanity, Entrance Foyer, High Ceilings 9 ft Main, Recessed Lighting, Walk-In Closet(s)
Heating Ductless, Heat Pump
Cooling Central Air, Ductless
Flooring Ceramic Tile
Fireplaces Number 1
Fireplaces Type Family Room, Stone
Window Features None
Appliance Dishwasher, Electric Range, Electric Water Heater, Microwave, Range Hood, Refrigerator
Laundry Electric Dryer Hookup, Laundry Room, Main Level
Exterior
Exterior Feature Private Yard
Parking Features Driveway, Garage, Garage Door Opener
Garage Spaces 2.0
Fence Front Yard
Pool None
Community Features None
Utilities Available Cable Available, Electricity Available, Phone Available, Water Available
Waterfront Description Lake Front
View Lake
Roof Type Shingle
Street Surface Asphalt
Accessibility None
Handicap Access None
Porch Front Porch
Private Pool false
Building
Lot Description Landscaped, Level
Story Two
Foundation Concrete Perimeter
Sewer Septic Tank
Water Well
Architectural Style Traditional
Level or Stories Two
Structure Type HardiPlank Type
New Construction No
Construction Status New Construction
Schools
Elementary Schools Mount Vernon
Middle Schools North Hall
High Schools North Hall
Others
Senior Community no
Restrictions false
Tax ID 11060 000029
Acceptable Financing 1031 Exchange, Cash, Conventional
Listing Terms 1031 Exchange, Cash, Conventional
Special Listing Condition None
Read Less

Bought with EXP Realty, LLC.
GET MORE INFORMATION




