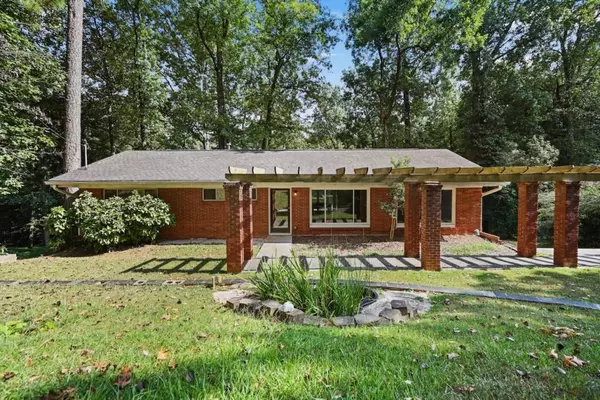For more information regarding the value of a property, please contact us for a free consultation.
2120 Argo DR Hapeville, GA 30354
Want to know what your home might be worth? Contact us for a FREE valuation!

Our team is ready to help you sell your home for the highest possible price ASAP
Key Details
Sold Price $375,000
Property Type Single Family Home
Sub Type Single Family Residence
Listing Status Sold
Purchase Type For Sale
Square Footage 2,586 sqft
Price per Sqft $145
MLS Listing ID 7455092
Sold Date 10/17/24
Style Ranch
Bedrooms 4
Full Baths 3
Construction Status Resale
HOA Y/N No
Originating Board First Multiple Listing Service
Year Built 1955
Annual Tax Amount $5,784
Tax Year 2024
Lot Size 0.732 Acres
Acres 0.732
Property Description
Charming Mid-Century brick ranch built in 1955, boasting 4 bedrooms, 3 baths. The primary suite on the main level features a naturally lit walk-in closet, built-in dressers, and a spacious bath ready for your personal touch. The main floor also includes an additional bedroom and a hall bath. The terrace level is perfect for a roommate setup or extra income, offering 2 bedrooms, a full bath with a shower, a large den, and an oversized laundry room. The exterior entrance and abundant off-street parking enhance its appeal. The expansive kitchen comes with Uba Tuba granite countertops and custom cabinets, seamlessly connecting to the open living room, den, and dining area. Large windows and doors lead to an enormous wooden deck overlooking a deep backyard with a creek and lush surroundings. Located in the heart of Hapeville, voted the best city in the Atlanta area by Urbanize in 2023, this arts-focused, walkable community offers a low-crime environment and proximity to major employers like Porsche, Delta, and Chick-fil-A. Just 10 minutes from downtown Atlanta, 5 minutes from the airport, and even closer to I-75 and I-85, this is a prime location for your next home!
Location
State GA
County Fulton
Lake Name None
Rooms
Bedroom Description Master on Main
Other Rooms None
Basement Finished
Main Level Bedrooms 2
Dining Room Open Concept, Seats 12+
Interior
Interior Features Bookcases, High Speed Internet
Heating Central
Cooling Central Air
Flooring Carpet, Ceramic Tile, Hardwood
Fireplaces Type None
Window Features None
Appliance Dishwasher, Disposal, Gas Oven, Microwave
Laundry Lower Level
Exterior
Exterior Feature Private Entrance, Private Yard
Parking Features Drive Under Main Level, Driveway, On Street, Parking Pad
Fence None
Pool None
Community Features Near Public Transport, Near Schools
Utilities Available Other
Waterfront Description Creek
View Trees/Woods
Roof Type Other
Street Surface Asphalt
Accessibility None
Handicap Access None
Porch None
Total Parking Spaces 4
Private Pool false
Building
Lot Description Creek On Lot, Sloped, Wooded
Story Two
Foundation Slab
Sewer Public Sewer
Water Public
Architectural Style Ranch
Level or Stories Two
Structure Type Other
New Construction No
Construction Status Resale
Schools
Elementary Schools Fulton - Other
Middle Schools Fulton - Other
High Schools Fulton - Other
Others
Senior Community no
Restrictions false
Tax ID 14 006600041162
Acceptable Financing 1031 Exchange, Cash, Conventional, FHA, VA Loan
Listing Terms 1031 Exchange, Cash, Conventional, FHA, VA Loan
Financing no
Special Listing Condition None
Read Less

Bought with Keller Wms Re Atl Midtown
GET MORE INFORMATION




