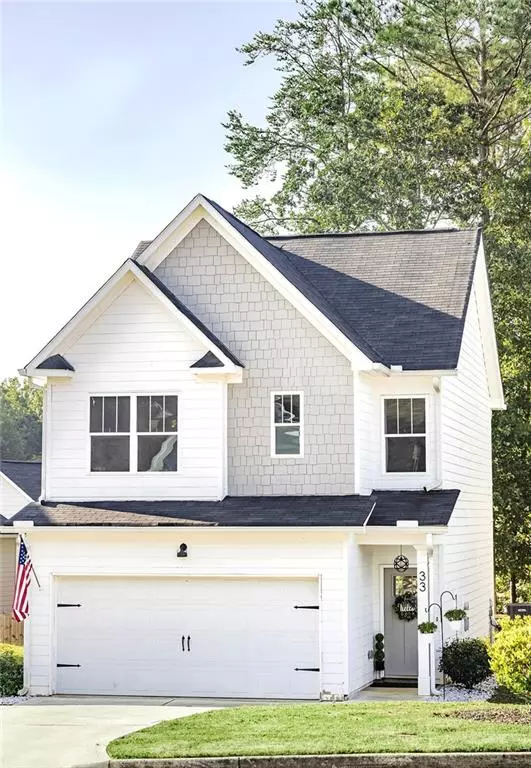For more information regarding the value of a property, please contact us for a free consultation.
33 Hood Park CT Jasper, GA 30143
Want to know what your home might be worth? Contact us for a FREE valuation!

Our team is ready to help you sell your home for the highest possible price ASAP
Key Details
Sold Price $315,000
Property Type Single Family Home
Sub Type Single Family Residence
Listing Status Sold
Purchase Type For Sale
Square Footage 1,796 sqft
Price per Sqft $175
Subdivision Hood Park
MLS Listing ID 7445482
Sold Date 10/11/24
Style Cottage
Bedrooms 3
Full Baths 2
Half Baths 1
Construction Status Resale
HOA Fees $125
HOA Y/N Yes
Originating Board First Multiple Listing Service
Year Built 2019
Annual Tax Amount $2,383
Tax Year 2023
Lot Size 3,920 Sqft
Acres 0.09
Property Description
Welcome to your charming new cottage, just minutes from downtown Jasper. This home is ideal for first-time buyers or those looking to downsize. The spacious gourmet kitchen opens into a cozy living room, creating a warm, inviting space. Outside, you'll find a delightful patio and a small green area, perfect for relaxing with a glass of wine.
Upstairs, the split bedroom layout offers privacy, with double doors leading into the expansive master bath. Unwind in the large soaking tub, enjoy the convenience of dual vanities, and make use of the generous walk-in closet. Down the hall, two additional bedrooms share a bathroom, providing ample space for family or guests. The laundry room is conveniently located on the bedroom level, making laundry day a breeze.
The garage includes an extra space that can serve as an office or workout area and can be easily removed if desired. Come see this incredibly well maintained home and make it yours!
Location
State GA
County Pickens
Lake Name None
Rooms
Bedroom Description Roommate Floor Plan,Split Bedroom Plan
Other Rooms None
Basement None
Dining Room None
Interior
Interior Features Crown Molding, Disappearing Attic Stairs, Double Vanity, Entrance Foyer, High Ceilings 10 ft Main, Walk-In Closet(s)
Heating Central
Cooling Ceiling Fan(s), Central Air
Flooring Carpet, Laminate
Fireplaces Type None
Window Features Aluminum Frames,Double Pane Windows
Appliance Dishwasher, Electric Cooktop, Electric Oven, Electric Water Heater
Laundry Electric Dryer Hookup, In Hall, Laundry Room
Exterior
Exterior Feature Courtyard
Parking Features Driveway, Garage, Garage Door Opener, Garage Faces Front, Kitchen Level, Level Driveway
Garage Spaces 2.0
Fence Back Yard
Pool None
Community Features Near Schools, Near Shopping, Near Trails/Greenway, Park
Utilities Available Cable Available, Sewer Available, Water Available
Waterfront Description None
Roof Type Shingle
Street Surface Asphalt
Accessibility None
Handicap Access None
Porch Patio, Rear Porch
Private Pool false
Building
Lot Description Landscaped, Level
Story Two
Foundation Slab
Sewer Public Sewer
Water Public
Architectural Style Cottage
Level or Stories Two
Structure Type Wood Siding
New Construction No
Construction Status Resale
Schools
Elementary Schools Harmony - Pickens
Middle Schools Jasper
High Schools Pickens
Others
Senior Community no
Restrictions false
Tax ID 029B 059 180
Special Listing Condition None
Read Less

Bought with Josephs Homes Realty, LLC.
GET MORE INFORMATION




