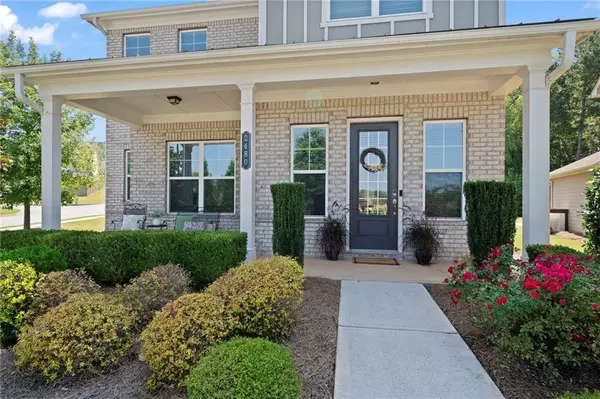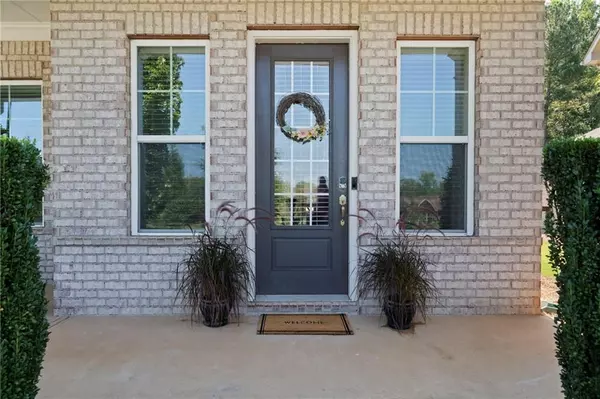For more information regarding the value of a property, please contact us for a free consultation.
2480 Barley Downs CIR Cumming, GA 30040
Want to know what your home might be worth? Contact us for a FREE valuation!

Our team is ready to help you sell your home for the highest possible price ASAP
Key Details
Sold Price $615,000
Property Type Single Family Home
Sub Type Single Family Residence
Listing Status Sold
Purchase Type For Sale
Square Footage 2,532 sqft
Price per Sqft $242
Subdivision Mountain Crest
MLS Listing ID 7446930
Sold Date 10/09/24
Style Craftsman
Bedrooms 4
Full Baths 3
Half Baths 1
Construction Status Resale
HOA Fees $240
HOA Y/N Yes
Originating Board First Multiple Listing Service
Year Built 2017
Annual Tax Amount $5,380
Tax Year 2023
Lot Size 9,583 Sqft
Acres 0.22
Property Description
GOLDEN OPPORTUNITY to own one of 18 homes located on the Park Circle of Mountain Crest, a walkable swim/tennis community in the heart of Forsyth County and the top-rated Kelly Mill/Hendricks/Forsyth Central school district! Light, Bright, and Open, this beautifully appointed North Facing 4 bedroom 3 1/2 bath home is filled with designer upgrades featuring a Gourmet Eat In Kitchen with Stainless Steel appliances including 5 burner gas cooktop, wall oven/microwave, refrigerator, Large Center Island with counter seating, and EXQUISITE granite countertops and subway tile backsplash! The cooks of the family will really enjoy this well laid out space including large walk in pantry! Entering through the 2 story entrance foyer from the covered front porch, you are welcomed with Beautiful hardwoods and enhanced wood trim/moldings with a light neutral color palette! There is a Guest Suite on Main with Full Bath as well as a Cozy Family Room with Custom Built Ins and a Dining/Breakfast Room. Around the corner or entering through the two car garage in rear, you will find exceptional live/work/play space suitable as a mudroom/work station/drop zone for the family! A half bath is also located at this entrance. As you ascend upstairs, you will find a loft area ideal for TV viewing, reading a book, lounging or perhaps yoga! The oversized Primary Suite has a luxurious spa-like bath with tiled walk in shower, his and hers vanities, and large walk in closet. There are two additional secondary bedrooms, full bath, and laundry room to complete the upstairs! Just out back is a second covered rear porch perfect for grilling and taking in the mountain views! Mountain Crest Community is renowned for its amenities, which include a junior Olympic pool, kiddie pool with waterslide and mushroom waterfall, 8 lighted tennis and pickleball courts, a playground, a community park, and a well-equipped gym. The social aspect of the community is enriched by activities curated by an onsite social director, ensuring there's always something to enjoy. Located close to The Collection, Cumming City Center, Sawnee Mountain Preserve, Big Creek Greenway, and Halcyon, this home offers unparalleled access to shopping, dining, and outdoor activities. There is also easy access to Big Creek Greenway, opening up to walking trails. Last but not least, come and enjoy the carefree lifestyle afforded by the HOA who takes care of all of the lawn maintenance and trash pickup included with your monthly association dues! Walk right out the front door and take in the beauty of the park - great green space for the family to have a picnic, enjoy the park benches, throw a ball, take the dogs out for a walk...all while walking around or through the park for a short walk to these incredible amenities! Welcome Home to 2480 Barley Downs Circle!
Location
State GA
County Forsyth
Lake Name None
Rooms
Bedroom Description Oversized Master
Other Rooms None
Basement None
Main Level Bedrooms 1
Dining Room Open Concept, Separate Dining Room
Interior
Interior Features Bookcases, Disappearing Attic Stairs, Double Vanity, Entrance Foyer 2 Story, High Ceilings 9 ft Main, High Ceilings 9 ft Upper, High Speed Internet, Tray Ceiling(s), Walk-In Closet(s)
Heating Central, Forced Air, Natural Gas, Zoned
Cooling Ceiling Fan(s), Central Air, Zoned
Flooring Carpet, Ceramic Tile, Hardwood
Fireplaces Number 1
Fireplaces Type Factory Built, Family Room, Gas Log, Gas Starter
Window Features Double Pane Windows,Insulated Windows
Appliance Dishwasher, Disposal, Gas Cooktop, Gas Oven, Gas Water Heater, Microwave, Range Hood, Refrigerator
Laundry Laundry Room, Upper Level, Other
Exterior
Exterior Feature Private Entrance
Parking Features Garage, Garage Faces Rear, Level Driveway, On Street
Garage Spaces 2.0
Fence Invisible
Pool None
Community Features Clubhouse, Fitness Center, Homeowners Assoc, Near Schools, Near Shopping, Near Trails/Greenway, Pickleball, Playground, Pool, Sidewalks, Street Lights, Tennis Court(s)
Utilities Available Cable Available, Electricity Available, Natural Gas Available, Phone Available, Sewer Available, Underground Utilities, Water Available
Waterfront Description None
View Mountain(s), Park/Greenbelt
Roof Type Composition,Shingle
Street Surface Asphalt,Paved
Accessibility None
Handicap Access None
Porch Covered, Front Porch, Rear Porch
Private Pool false
Building
Lot Description Back Yard, Corner Lot, Front Yard, Landscaped, Level, Other
Story Two
Foundation Slab
Sewer Public Sewer
Water Public
Architectural Style Craftsman
Level or Stories Two
Structure Type Brick Front,Cement Siding,HardiPlank Type
New Construction No
Construction Status Resale
Schools
Elementary Schools Kelly Mill
Middle Schools Hendricks
High Schools Forsyth Central
Others
HOA Fee Include Maintenance Grounds,Reserve Fund,Swim,Tennis,Trash
Senior Community no
Restrictions false
Tax ID 101 110
Special Listing Condition None
Read Less

Bought with Virtual Properties Realty.com
GET MORE INFORMATION




