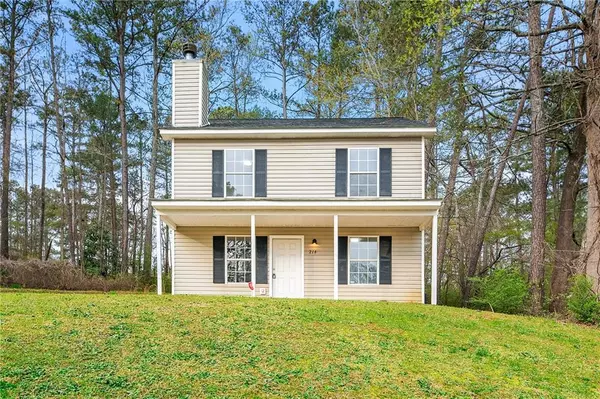For more information regarding the value of a property, please contact us for a free consultation.
214 Sabal DR Palmetto, GA 30268
Want to know what your home might be worth? Contact us for a FREE valuation!

Our team is ready to help you sell your home for the highest possible price ASAP
Key Details
Sold Price $247,500
Property Type Single Family Home
Sub Type Single Family Residence
Listing Status Sold
Purchase Type For Sale
Square Footage 1,500 sqft
Price per Sqft $165
Subdivision Green Springs
MLS Listing ID 7359341
Sold Date 09/16/24
Style Traditional
Bedrooms 4
Full Baths 3
Construction Status Updated/Remodeled
HOA Y/N No
Originating Board First Multiple Listing Service
Year Built 2000
Annual Tax Amount $1,968
Tax Year 2023
Lot Size 0.436 Acres
Acres 0.4356
Property Description
Welcome to your new home! This lovely, traditional home just outside the Palmetto city center has 4 bedrooms and 3 full bathrooms. Nestled in the woods, you will experience the peace and quiet of nature while being just a short drive from everything you need. This could be your oasis when you need time away from the hustle and bustle of your every day life. Within this gem, no stone was left unturned in the process of making it feel like new construction. From the charming kitchen with sparkling new stone countertops and stainless steel appliances, including a brand new Samsung fridge with French doors, to the new 30 year roof, HVAC system, and water heater, this residence will stand the test of time. Walking in, you're met with a spacious and dignified family room with a delightful masonry fireplace. With 2 full baths upstairs and 1 on the main level, you're household with be highly configurable. You've got options if you want to have a media room or office upstairs or downstairs. You'll easily be able to make this your home. It won't be on the market long so take this chance and make this fine specimen yours today.
Location
State GA
County Fulton
Lake Name None
Rooms
Bedroom Description Other
Other Rooms None
Basement None
Main Level Bedrooms 1
Dining Room None
Interior
Interior Features Disappearing Attic Stairs
Heating Central, Heat Pump
Cooling Central Air
Flooring Laminate
Fireplaces Number 1
Fireplaces Type Factory Built
Window Features Aluminum Frames,Double Pane Windows
Appliance Dishwasher, Disposal, Electric Range, Microwave
Laundry Laundry Closet
Exterior
Exterior Feature Other
Parking Features Parking Pad
Fence None
Pool None
Community Features Lake
Utilities Available Cable Available, Electricity Available, Sewer Available, Water Available
Waterfront Description None
View Trees/Woods
Roof Type Composition,Shingle
Street Surface Asphalt
Accessibility None
Handicap Access None
Porch Covered, Front Porch, Patio
Total Parking Spaces 2
Private Pool false
Building
Lot Description Back Yard, Sloped
Story Two
Foundation Slab
Sewer Public Sewer
Water Public
Architectural Style Traditional
Level or Stories Two
Structure Type Vinyl Siding
New Construction No
Construction Status Updated/Remodeled
Schools
Elementary Schools Palmetto
Middle Schools Bear Creek - Fulton
High Schools Creekside
Others
Senior Community no
Restrictions false
Tax ID 07 361900940348
Special Listing Condition None
Read Less

Bought with Heritage Oaks Realty, LLC
GET MORE INFORMATION




