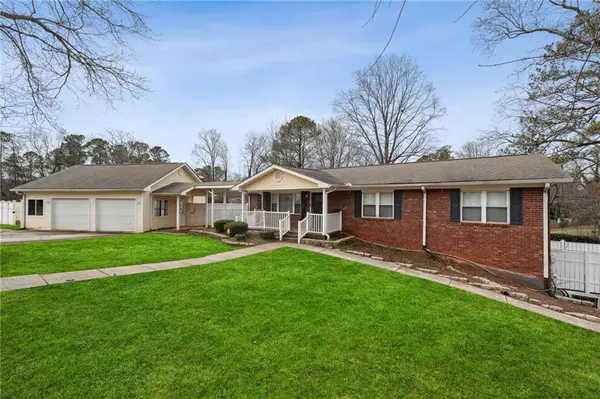For more information regarding the value of a property, please contact us for a free consultation.
3186 Mary DR Marietta, GA 30066
Want to know what your home might be worth? Contact us for a FREE valuation!

Our team is ready to help you sell your home for the highest possible price ASAP
Key Details
Sold Price $493,000
Property Type Single Family Home
Sub Type Single Family Residence
Listing Status Sold
Purchase Type For Sale
Square Footage 4,283 sqft
Price per Sqft $115
Subdivision Russell Plantation
MLS Listing ID 7398792
Sold Date 09/20/24
Style Ranch
Bedrooms 4
Full Baths 4
Construction Status Resale
HOA Y/N No
Originating Board First Multiple Listing Service
Year Built 1970
Annual Tax Amount $4,703
Tax Year 2022
Lot Size 0.267 Acres
Acres 0.2669
Property Description
This charming home in East Cobb is brimming with space and updated comfort; nothing is missing from
this oasis! Walk into your quaint dining room that flows right into the kitchen and family room, a nice
open space to commune. The large sunroom off the kitchen doubles as a laundry with plenty of space to
take care of the laundry while enjoying the view outside. Mosey on into the massive family room with
9ft ceilings, space for a formal dining room, a secondary entertainment space, and a lovely sitting area
where the light pours in. The primary suite is large, with an inviting ensuite and a fantastic walk-in closet
that allows you to design as you see fit! There’s a charming deck right outside the primary suite with
stairs that lead to the small cabana in the side yard. The three additional bedrooms provide a pleasant
haven for privacy and quiet, a comfortable space for kids, guests, family, and friends. The rear bedroom
has its own ensuite with a private sunroom where you can enjoy fresh air in the morning or sunbathe in
the summer. The basement offers ample space – make a portion into a theatre room, an office, a
billiard, air hockey, or ping pong den. Equipped with a fireplace, kitchen, full bath, separate sleeping
spaces, and a private entry and driveway – this makes for an incredible in-law suite or income property.
The backyard is open and comfortable, with a fantastic area for gardening, parties, relaxing, and simply
enjoying the earth; also complete with storage. This home offers ample space and modern upgrades,
making it ideal for those looking to spread out, entertain, garden, simply live, love, and enjoy, or even
rent. Don't hesitate—stop by and see if it’s the perfect fit!
Location
State GA
County Cobb
Lake Name None
Rooms
Bedroom Description In-Law Floorplan,Master on Main,Oversized Master
Other Rooms Cabana, Carriage House, Garage(s), Outbuilding, Shed(s), Workshop
Basement Daylight, Driveway Access, Exterior Entry, Finished, Finished Bath, Full
Main Level Bedrooms 4
Dining Room Great Room, Separate Dining Room
Interior
Interior Features Beamed Ceilings, Double Vanity, Entrance Foyer, High Ceilings 9 ft Lower, High Ceilings 9 ft Main, High Speed Internet, Walk-In Closet(s)
Heating Central, Natural Gas
Cooling Central Air
Flooring Ceramic Tile, Laminate, Sustainable, Other
Fireplaces Number 2
Fireplaces Type Basement, Family Room, Gas Starter
Window Features Double Pane Windows,Insulated Windows
Appliance Dishwasher, Disposal, Gas Oven, Gas Range, Microwave, Range Hood, Refrigerator
Laundry Common Area
Exterior
Exterior Feature Garden, Private Entrance, Private Yard, Rain Gutters, Storage
Parking Features Detached, Driveway, Garage
Garage Spaces 2.0
Fence Back Yard, Fenced
Pool None
Community Features Near Public Transport, Near Schools, Near Shopping, Near Trails/Greenway, Park, Playground, Public Transportation, Restaurant, Sidewalks, Street Lights
Utilities Available Cable Available, Electricity Available, Natural Gas Available, Phone Available, Underground Utilities, Water Available
Waterfront Description None
View City, Other
Roof Type Other
Street Surface Asphalt
Accessibility Accessible Washer/Dryer
Handicap Access Accessible Washer/Dryer
Porch Covered, Deck, Front Porch, Patio, Screened
Total Parking Spaces 6
Private Pool false
Building
Lot Description Back Yard, Corner Lot, Front Yard, Level
Story Two
Foundation Brick/Mortar, Concrete Perimeter
Sewer Septic Tank
Water Public
Architectural Style Ranch
Level or Stories Two
Structure Type Brick 3 Sides
New Construction No
Construction Status Resale
Schools
Elementary Schools Addison
Middle Schools Daniell
High Schools Sprayberry
Others
Senior Community no
Restrictions false
Tax ID 16045100270
Special Listing Condition None
Read Less

Bought with Joygle Real Estate
GET MORE INFORMATION




