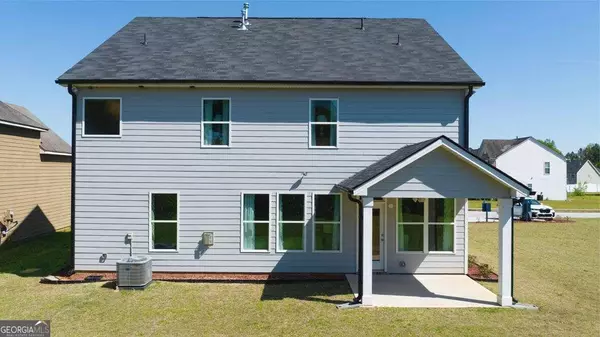Bought with Briana Watts • Watkins Real Estate Associates
For more information regarding the value of a property, please contact us for a free consultation.
13623 E Scenic Parkway Covington, GA 30014
Want to know what your home might be worth? Contact us for a FREE valuation!

Our team is ready to help you sell your home for the highest possible price ASAP
Key Details
Sold Price $415,710
Property Type Single Family Home
Sub Type Single Family Residence
Listing Status Sold
Purchase Type For Sale
Subdivision Wildwood
MLS Listing ID 10267616
Sold Date 09/26/24
Style Brick/Frame,Craftsman,Traditional
Bedrooms 5
Full Baths 3
Construction Status New Construction
HOA Fees $750
HOA Y/N Yes
Year Built 2024
Annual Tax Amount $10
Tax Year 2022
Property Description
Just minutes to I-20! Wildwood homeowners will enjoy a community clubhouse, pool, tennis courts, basketball court and walking trail! Your new home is built with an industry leading suite of smart home products that keep you connected with the people and places you value most. The Fleetwood is an Incredible traditional family home with a guest bedroom and full bath on the main floor, the perfect option for visitors or extended family. The home also includes a formal dining room for effortless entertaining and a central family room with an open concept kitchen nearby. The kitchen island creates additional countertop space that can be easily transformed into the ultimate casual dining area. Upstairs the owner's bedroom suite features a spa-like bath and two secondary spacious bedrooms. There is also an upstairs rec room for an extra flexible bonus area! Please ask about my seller incentives.
Location
State GA
County Newton
Rooms
Basement None
Main Level Bedrooms 1
Interior
Interior Features Double Vanity, Other, Pulldown Attic Stairs, Separate Shower, Soaking Tub, Tile Bath, Tray Ceiling(s), Walk-In Closet(s)
Heating Dual, Electric
Cooling Ceiling Fan(s), Central Air, Dual, Electric, Gas, Zoned
Flooring Carpet, Hardwood, Tile, Vinyl
Fireplaces Number 1
Fireplaces Type Factory Built, Family Room, Gas Log
Exterior
Exterior Feature Sprinkler System
Garage Attached, Garage, Kitchen Level
Garage Spaces 2.0
Community Features Clubhouse, Pool, Sidewalks, Street Lights, Tennis Court(s)
Utilities Available Cable Available, Electricity Available, High Speed Internet, Natural Gas Available, Phone Available, Sewer Available, Sewer Connected, Underground Utilities, Water Available
Roof Type Composition
Building
Story Two
Sewer Public Sewer
Level or Stories Two
Structure Type Sprinkler System
Construction Status New Construction
Schools
Elementary Schools Flint Hill
Middle Schools Cousins
High Schools Eastside
Others
Acceptable Financing Conventional, FHA, USDA Loan, VA Loan
Listing Terms Conventional, FHA, USDA Loan, VA Loan
Financing FHA
Read Less

© 2024 Georgia Multiple Listing Service. All Rights Reserved.
GET MORE INFORMATION




