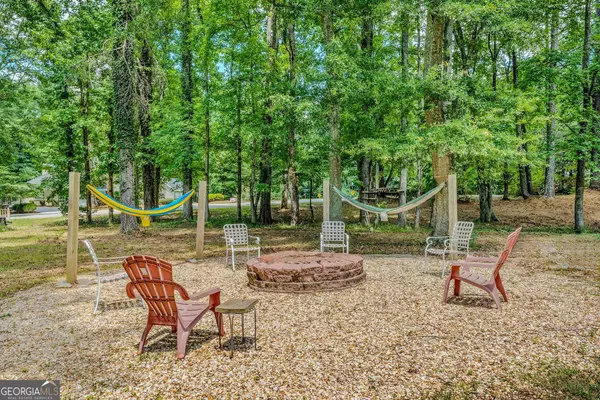Bought with Shane Phillips • C/21 Adams-Harvey
For more information regarding the value of a property, please contact us for a free consultation.
1709 Quail DR Griffin, GA 30223
Want to know what your home might be worth? Contact us for a FREE valuation!

Our team is ready to help you sell your home for the highest possible price ASAP
Key Details
Sold Price $374,000
Property Type Single Family Home
Sub Type Single Family Residence
Listing Status Sold
Purchase Type For Sale
Square Footage 3,136 sqft
Price per Sqft $119
Subdivision Shoal Creek
MLS Listing ID 10363332
Sold Date 09/27/24
Style Traditional
Bedrooms 4
Full Baths 2
Half Baths 1
Construction Status Resale
HOA Fees $100
HOA Y/N Yes
Year Built 1986
Annual Tax Amount $5,362
Tax Year 2023
Lot Size 1.090 Acres
Property Description
Griffin country club living at its absolute best with this home nestled in the sought-after community of Shoal Creek! This stunning 4-bedroom, 2.5-bathroom residence includes a gorgeous front porch, BRAND NEW carpet, spacious bedrooms, and access to the incredible surrounding community. You will first be greeted by the large, covered entrance porch that makes a statement on its own. As you step inside, you'll notice the beautiful hardwood floors throughout the main floor. A large dining room greets you to your left, while an amazing den can be found to your right, bathed in natural light and creating a warm, inviting atmosphere for relaxation. Flowing into the living room with its open layout and cozy brick fireplace, this space is perfect for hosting guests. From the living room, you will find the open, bright kitchen, complete with granite countertops, stainless steel appliances, an island, and window seating overlooking the backyard. The laundry room is conveniently located just off the kitchen, while the downstairs half-bath is situated between the living room and kitchen. Upstairs is where you will find the large master suite, featuring stunning vaulted ceilings. The attached master bathroom includes dual vanities, a soaking tub, an extra-large walk-in closet, a separate shower, and large vaulted windows providing plenty of natural light. Completing the upstairs are three additional bedrooms, one of which features another vaulted ceiling, offering versatility and space, as well as another full bathroom with ample counter space. You will also find a large bonus room, accessible from the back stairs, which is perfect for extra storage. This room can also be accessed through the master bedroom. The true highlight of this home is the incredible outdoor living spaces. Outside, you'll discover a large porch, perfect for outdoor entertaining and relaxing. The backyard also features another entertaining space with an outdoor fire pit, a separate sitting area, and hammocks. Whether you're hosting a barbecue with friends or enjoying a quiet evening under the stars, the possibilities are endless. This community boasts a beautiful neighborhood pool, tennis courts, and a clubhouse for the golf course! This home is conveniently located near downtown Griffin and Highway 41, offering easy trips to Atlanta and surrounding cities. Don't miss your chance to make this great property your own-schedule a showing today!
Location
State GA
County Spalding
Rooms
Basement None
Interior
Interior Features Double Vanity, Pulldown Attic Stairs, Rear Stairs, Separate Shower, Soaking Tub, Walk-In Closet(s)
Heating Central, Electric, Floor Furnace
Cooling Ceiling Fan(s), Central Air
Flooring Carpet, Hardwood, Tile
Fireplaces Number 1
Fireplaces Type Gas Starter, Living Room
Exterior
Parking Features Attached, Garage, Garage Door Opener, Storage
Garage Spaces 2.0
Community Features Clubhouse, Golf, Street Lights
Utilities Available Electricity Available, Underground Utilities
Roof Type Composition
Building
Story Two
Foundation Slab
Sewer Public Sewer
Level or Stories Two
Construction Status Resale
Schools
Elementary Schools Orrs
Middle Schools Carver Road
High Schools Griffin
Others
Financing FHA
Read Less

© 2024 Georgia Multiple Listing Service. All Rights Reserved.
GET MORE INFORMATION




