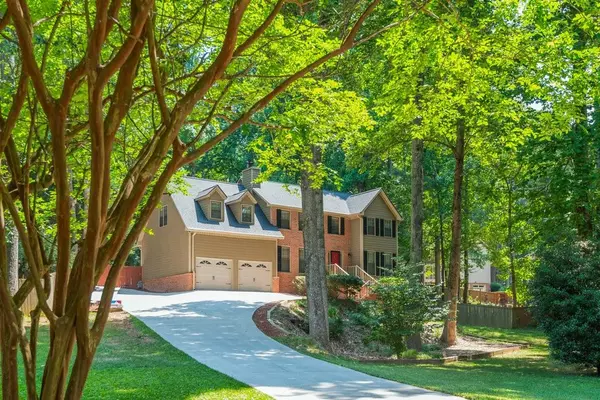For more information regarding the value of a property, please contact us for a free consultation.
2110 Breconridge DR SW Marietta, GA 30064
Want to know what your home might be worth? Contact us for a FREE valuation!

Our team is ready to help you sell your home for the highest possible price ASAP
Key Details
Sold Price $508,000
Property Type Single Family Home
Sub Type Single Family Residence
Listing Status Sold
Purchase Type For Sale
Square Footage 3,424 sqft
Price per Sqft $148
Subdivision Walkers Ridge
MLS Listing ID 7397885
Sold Date 09/23/24
Style Traditional
Bedrooms 4
Full Baths 2
Half Baths 1
Construction Status Resale
HOA Fees $625
HOA Y/N Yes
Originating Board First Multiple Listing Service
Year Built 1986
Annual Tax Amount $845
Tax Year 2023
Lot Size 0.499 Acres
Acres 0.4987
Property Description
Welcome to your dream home in the highly sought-after Walkers Ridge neighborhood! This stunning 4-bedroom Plus bonus room, 2.5-bath residence boasts an array of modern upgrades and amenities, ensuring comfort and convenience for your family. Key Features: Spacious Layout: Recent Upgrades: Enjoy peace of mind with a brand new roof, two new HVAC units, and a new hot water heater. The exterior and interior has also been freshly painted, enhancing the home's curb appeal. Private Outdoor Space: The screened in porch and the fenced-in backyard is perfect for kids, pets, and entertaining guests. Prime Location: Nestled in a serene cul-de-sac, this home provides a safe and quiet environment perfect for families. Community Amenities: Walkers Ridge is an active neighborhood with a vibrant HOA offering exceptional amenities, including a swimming pool, tennis courts, a playground, a clubhouse, and even a swim team. Top-Rated Schools: Benefit from being in a district with highly regarded schools, ensuring a top-notch education for your children. Don't miss out on the opportunity to make this fantastic house your new home. Schedule a showing today and experience all that Walkers Ridge has to offer!
Location
State GA
County Cobb
Lake Name None
Rooms
Bedroom Description None
Other Rooms None
Basement Boat Door, Exterior Entry, Finished, Full, Interior Entry, Walk-Out Access
Dining Room Separate Dining Room
Interior
Interior Features Bookcases, Crown Molding, Disappearing Attic Stairs, Double Vanity, Entrance Foyer, Walk-In Closet(s)
Heating Central, Forced Air, Natural Gas
Cooling Ceiling Fan(s), Central Air, Electric
Flooring Carpet, Hardwood, Vinyl
Fireplaces Number 1
Fireplaces Type Gas Starter, Living Room, Masonry
Window Features Storm Window(s),Window Treatments
Appliance Dishwasher, Electric Range, Gas Water Heater, Microwave, Refrigerator
Laundry In Hall, Laundry Closet, Main Level
Exterior
Exterior Feature Private Yard
Parking Features Attached, Driveway, Garage, Garage Door Opener, Garage Faces Front
Garage Spaces 2.0
Fence Back Yard, Privacy, Wood
Pool None
Community Features Barbecue, Clubhouse, Curbs, Homeowners Assoc, Near Schools, Playground, Pool, Swim Team, Tennis Court(s)
Utilities Available Cable Available, Electricity Available, Natural Gas Available, Phone Available, Sewer Available, Underground Utilities, Water Available
Waterfront Description None
View Trees/Woods
Roof Type Shingle
Street Surface Asphalt
Accessibility None
Handicap Access None
Porch Covered, Enclosed, Rear Porch, Screened
Private Pool false
Building
Lot Description Back Yard, Creek On Lot, Cul-De-Sac, Front Yard, Landscaped, Private
Story Two
Foundation Block, Concrete Perimeter
Sewer Public Sewer
Water Public
Architectural Style Traditional
Level or Stories Two
Structure Type Brick 3 Sides,Fiber Cement
New Construction No
Construction Status Resale
Schools
Elementary Schools Cheatham Hill
Middle Schools Lovinggood
High Schools Hillgrove
Others
HOA Fee Include Swim,Tennis
Senior Community no
Restrictions false
Tax ID 19032500100
Acceptable Financing Cash, Conventional, FHA, VA Loan
Listing Terms Cash, Conventional, FHA, VA Loan
Special Listing Condition None
Read Less

Bought with Ansley Real Estate | Christie's International Real Estate
GET MORE INFORMATION




