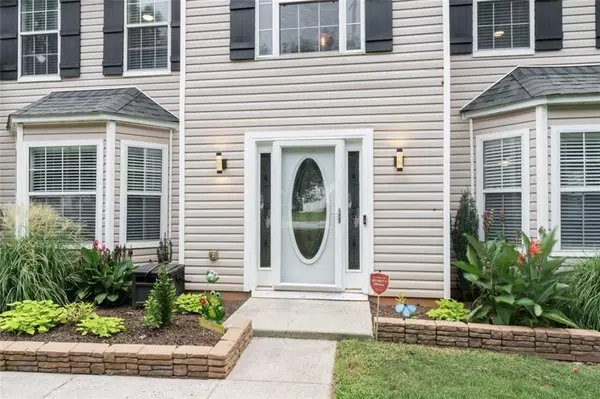For more information regarding the value of a property, please contact us for a free consultation.
6121 Wellwater WAY Lithonia, GA 30058
Want to know what your home might be worth? Contact us for a FREE valuation!

Our team is ready to help you sell your home for the highest possible price ASAP
Key Details
Sold Price $380,000
Property Type Single Family Home
Sub Type Single Family Residence
Listing Status Sold
Purchase Type For Sale
Square Footage 3,033 sqft
Price per Sqft $125
Subdivision Waterton
MLS Listing ID 7412988
Sold Date 09/20/24
Style Traditional
Bedrooms 5
Full Baths 3
Construction Status Resale
HOA Y/N No
Originating Board First Multiple Listing Service
Year Built 1997
Annual Tax Amount $5,148
Tax Year 2023
Lot Size 0.400 Acres
Acres 0.4
Property Description
***MOTIVATED SELLER *** Welcome to luxury and comfort in this stunning five-bedroom, three-bathroom home nestled on a serene cul-de-sac, boasting one of the largest lots in the community. From the moment you step inside the open foyer with elegant tile flooring, you'll be captivated by the seamless blend of charm and modern amenities.
The main level impresses with its hardwood floors throughout, leading from the formal living room adorned with bay windows to the gracious formal dining room, perfect for entertaining. To highlight, an oversized guest bedroom featuring bay windows and a full bathroom, providing a retreat-like experience for guests or family members seeking privacy.
The heart of the home lies in the gourmet kitchen, where solid-surface countertops, stainless steel appliances, a pantry, and a convenient cabinet wine rack await the culinary enthusiast. Adjacent is the inviting breakfast area with a breakfast bar, ideal for casual dining or morning coffee. The breakfast bar seamlessly flows into the family room, graced by a cozy gas fireplace—a perfect spot for relaxation.
Upstairs, discover four additional bedrooms, each adorned with trey ceilings and offering ample space and comfort. The expansive owner's suite is a sanctuary featuring a sitting area, a large custom-built closet, and a spa-like ensuite bathroom with double floating vanities, solid-surface countertops, and a luxurious glass walk-in shower with panel shower heads and built-in shelves.
Outside, enjoy the expansive wood-fenced backyard oasis, complete with a charming pergola, an outbuilding for storage, and a playful play set—perfect for enjoying the outdoors and entertaining guests. The beautiful curb appeal and ample space for gardening enthusiasts make this home not just a residence but a place to cultivate lasting memories.
Don't miss the opportunity to make this exceptional property your own—a perfect blend of luxury, comfort, and functionality awaits in this desirable community. Schedule your private tour today and experience the lifestyle you've been dreaming of!
$3,000 lender credit with preferred lender.
Location
State GA
County Dekalb
Lake Name None
Rooms
Bedroom Description Oversized Master
Other Rooms Outbuilding, Pergola, Shed(s)
Basement None
Main Level Bedrooms 1
Dining Room Seats 12+, Separate Dining Room
Interior
Interior Features Crown Molding, Double Vanity, Entrance Foyer, Recessed Lighting, Tray Ceiling(s), Walk-In Closet(s)
Heating Electric, Heat Pump
Cooling Ceiling Fan(s), Central Air, Electric
Flooring Hardwood, Wood
Fireplaces Number 1
Fireplaces Type Family Room, Gas Starter
Window Features Bay Window(s),Double Pane Windows
Appliance Dishwasher, Gas Oven, Gas Range, Microwave, Refrigerator
Laundry In Kitchen, Laundry Closet, Lower Level
Exterior
Exterior Feature Private Yard, Rain Gutters, Storage
Garage Attached, Driveway, Garage, Garage Door Opener, Garage Faces Front, Parking Pad
Garage Spaces 1.0
Fence Back Yard, Fenced, Privacy, Wood
Pool None
Community Features None
Utilities Available Cable Available, Electricity Available, Phone Available, Sewer Available, Water Available
Waterfront Description None
View Trees/Woods, Other
Roof Type Composition
Street Surface Concrete
Accessibility None
Handicap Access None
Porch Patio
Total Parking Spaces 2
Private Pool false
Building
Lot Description Back Yard, Cul-De-Sac, Front Yard, Landscaped, Level, Private
Story Two
Foundation Slab
Sewer Public Sewer
Water Public
Architectural Style Traditional
Level or Stories Two
Structure Type Vinyl Siding
New Construction No
Construction Status Resale
Schools
Elementary Schools Redan
Middle Schools Lithonia
High Schools Lithonia
Others
Senior Community no
Restrictions false
Tax ID 16 092 01 094
Acceptable Financing Cash, Conventional, FHA, VA Loan
Listing Terms Cash, Conventional, FHA, VA Loan
Special Listing Condition None
Read Less

Bought with Bolst, Inc.
GET MORE INFORMATION




