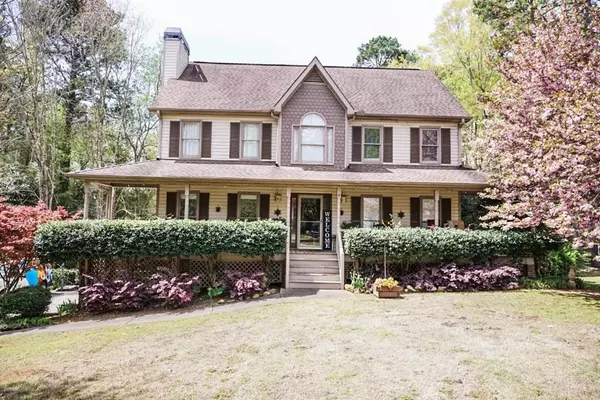For more information regarding the value of a property, please contact us for a free consultation.
152 Somerset LN Douglasville, GA 30134
Want to know what your home might be worth? Contact us for a FREE valuation!

Our team is ready to help you sell your home for the highest possible price ASAP
Key Details
Sold Price $350,000
Property Type Single Family Home
Sub Type Single Family Residence
Listing Status Sold
Purchase Type For Sale
Square Footage 2,068 sqft
Price per Sqft $169
Subdivision Faraday Woods
MLS Listing ID 7368979
Sold Date 09/19/24
Style Colonial,Traditional
Bedrooms 4
Full Baths 3
Half Baths 1
Construction Status Resale
HOA Y/N No
Originating Board First Multiple Listing Service
Year Built 1994
Annual Tax Amount $3,073
Tax Year 2023
Lot Size 0.860 Acres
Acres 0.86
Property Description
$5000 Seller paid closing costs incentive. GET READY FOR THIS! CHARMING & INVITING SPACIOUS YET COZY Hardwood Floors throughout Main Level Refreshing Swimming Pool, Private Fenced Yard. Open Concept - Neutral Decor Perfect for Entertaining Family Room with Stacked Stone Fireplace Spacious Master Suite with Sitting Area Master Bath features Dual Vanities, Soaking Tub, Shower, Separate Commode Walk in Closets Finished Basement - can be an office, 4th bedroom (no window), rec area Just less than an acre Peaceful Over 3/4 Acres You'll never want to leave home! This home also features Front Covered Porch. Landscaped Front & Back yard. No HOA dues. Home has a Spacious Back Yard. Outside is the perfect retreat after a long day. Enjoy the peaceful fenced back yard, attached to the home is a large deck overlooking the well-manicured back yard and swimming pool. There is also an additional covered pergola area on the patio. Don't miss out! Schedule your showing by appointment only.
Location
State GA
County Paulding
Lake Name None
Rooms
Bedroom Description None
Other Rooms Gazebo
Basement Finished
Dining Room Open Concept
Interior
Interior Features Walk-In Closet(s)
Heating Hot Water
Cooling Ceiling Fan(s), Central Air
Flooring Carpet, Hardwood
Fireplaces Number 1
Fireplaces Type Living Room
Window Features Double Pane Windows
Appliance Dishwasher, Electric Oven, Microwave, Refrigerator
Laundry Main Level
Exterior
Exterior Feature Private Yard, Rear Stairs
Parking Features Garage
Garage Spaces 2.0
Fence Back Yard, Privacy, Wrought Iron
Pool In Ground
Community Features Sidewalks, Street Lights
Utilities Available Electricity Available, Water Available
Waterfront Description None
View Other
Roof Type Composition,Shingle
Street Surface Asphalt
Accessibility None
Handicap Access None
Porch Front Porch, Patio
Total Parking Spaces 4
Private Pool false
Building
Lot Description Back Yard, Front Yard
Story Three Or More
Foundation Concrete Perimeter
Sewer Public Sewer
Water Public
Architectural Style Colonial, Traditional
Level or Stories Three Or More
Structure Type HardiPlank Type,Vinyl Siding
New Construction No
Construction Status Resale
Schools
Elementary Schools Hal Hutchens
Middle Schools Irma C. Austin
High Schools Hiram
Others
Senior Community no
Restrictions false
Tax ID 031801
Acceptable Financing Cash, Conventional, FHA, VA Loan, Owner May Carry
Listing Terms Cash, Conventional, FHA, VA Loan, Owner May Carry
Special Listing Condition None
Read Less

Bought with EXP Realty, LLC.
GET MORE INFORMATION




