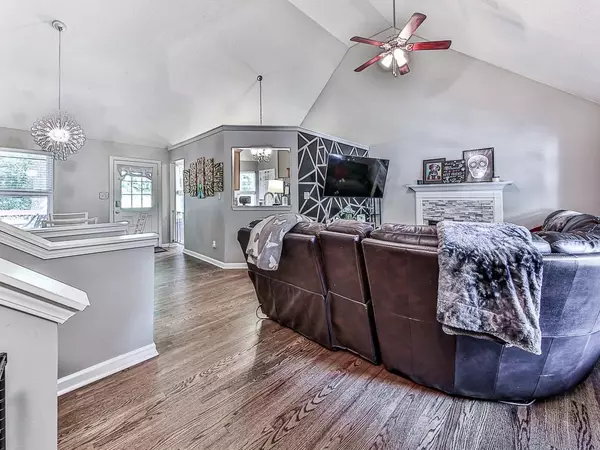For more information regarding the value of a property, please contact us for a free consultation.
7344 Essex DR Douglasville, GA 30134
Want to know what your home might be worth? Contact us for a FREE valuation!

Our team is ready to help you sell your home for the highest possible price ASAP
Key Details
Sold Price $281,000
Property Type Single Family Home
Sub Type Single Family Residence
Listing Status Sold
Purchase Type For Sale
Square Footage 1,365 sqft
Price per Sqft $205
Subdivision Hunters Ridge
MLS Listing ID 7399680
Sold Date 09/23/24
Style Traditional
Bedrooms 4
Full Baths 2
Construction Status Resale
HOA Fees $360
HOA Y/N Yes
Originating Board First Multiple Listing Service
Year Built 1997
Annual Tax Amount $2,010
Tax Year 2023
Lot Size 9,104 Sqft
Acres 0.209
Property Description
Welcome to this stunning 4-bedroom, 2-bathroom home featuring a perfect blend of comfort and style. The main level boasts beautiful hardwood floors, new windows, and vaulted ceilings that create a spacious and airy feel. The living room, complete with a cozy fireplace, flows seamlessly into the dining area, making it ideal for entertaining. The kitchen is a chef's dream, offering ample cabinetry, a tile backsplash, a gas stove, and a pantry, all with a clear view of the living room. The master suite is a true retreat with its trey ceiling, hardwood floors, and a generous closet. The master bathroom includes a double vanity, tile flooring, a soaking tub, and a separate shower. Downstairs, you'll find a versatile 4th bedroom and a convenient laundry room. The 2-car garage provides ample storage and parking space. Enjoy outdoor living in the fenced-in backyard, featuring a deck perfect for summer barbecues or relaxing with a book. HVAC outside unit and windows were replaced last summer! Don't miss the chance to make this beautifully updated home your own!
Location
State GA
County Douglas
Lake Name None
Rooms
Bedroom Description Oversized Master
Other Rooms None
Basement Daylight, Driveway Access, Exterior Entry, Partial
Dining Room Open Concept
Interior
Interior Features High Speed Internet, Tray Ceiling(s), Walk-In Closet(s)
Heating Central
Cooling Ceiling Fan(s), Central Air
Flooring Carpet, Ceramic Tile, Hardwood
Fireplaces Number 1
Fireplaces Type Gas Log, Gas Starter, Living Room
Window Features Insulated Windows
Appliance Dishwasher, Gas Range, Gas Water Heater, Microwave
Laundry Lower Level
Exterior
Exterior Feature Rain Gutters
Parking Features Garage
Garage Spaces 2.0
Fence Back Yard, Chain Link, Fenced
Pool None
Community Features Clubhouse, Homeowners Assoc, Near Schools, Near Shopping, Playground, Pool, Street Lights, Tennis Court(s)
Utilities Available Cable Available, Electricity Available, Natural Gas Available, Sewer Available, Underground Utilities
Waterfront Description None
View Other
Roof Type Shingle
Street Surface Concrete
Accessibility None
Handicap Access None
Porch Covered, Deck, Front Porch
Private Pool false
Building
Lot Description Back Yard, Front Yard, Private
Story One and One Half
Foundation Concrete Perimeter
Sewer Public Sewer
Water Public
Architectural Style Traditional
Level or Stories One and One Half
Structure Type Vinyl Siding
New Construction No
Construction Status Resale
Schools
Elementary Schools Mount Carmel - Douglas
Middle Schools Turner - Douglas
High Schools Lithia Springs
Others
HOA Fee Include Swim,Tennis
Senior Community no
Restrictions false
Tax ID 05511820045
Acceptable Financing Cash, Conventional, FHA, VA Loan
Listing Terms Cash, Conventional, FHA, VA Loan
Special Listing Condition None
Read Less

Bought with Fed-Man Real Estate, LLC.
GET MORE INFORMATION




