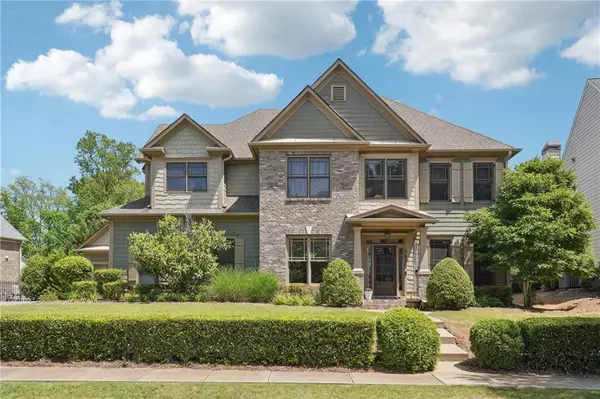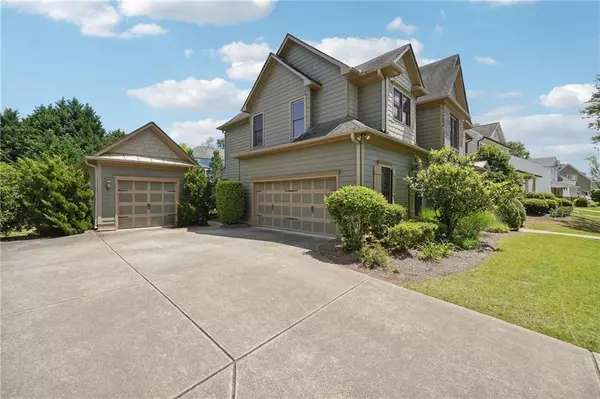For more information regarding the value of a property, please contact us for a free consultation.
4820 WESTGATE DR Cumming, GA 30040
Want to know what your home might be worth? Contact us for a FREE valuation!

Our team is ready to help you sell your home for the highest possible price ASAP
Key Details
Sold Price $700,000
Property Type Single Family Home
Sub Type Single Family Residence
Listing Status Sold
Purchase Type For Sale
Square Footage 2,939 sqft
Price per Sqft $238
Subdivision Westbrook
MLS Listing ID 7434148
Sold Date 09/19/24
Style Traditional
Bedrooms 6
Full Baths 3
Construction Status Resale
HOA Fees $1,639
HOA Y/N Yes
Originating Board First Multiple Listing Service
Year Built 2011
Annual Tax Amount $902
Tax Year 2023
Lot Size 0.320 Acres
Acres 0.32
Property Description
Welcome to the beautiful Westbrook subdivision of West Forsyth, one of the most sought-after quaint and beautiful subdivisions in the area. The homes and allure of this community will be hard to beat for the price. When you enter this home, you'll be greeted by the breathtaking two-story foyer, a threshold to a world of refined sophistication. This home offers an elegant formal living | office and separate dining area room with beautiful details from wainscotting to millwork and trim that won't be found in new construction today. Adorned with transom windows throughout, that invite natural light make for a warm, yet bright interior which makes life that much more cheerful. You will find a beautiful large family room, where a stunning brick fireplace stands as a focal point of timeless charm. The heart of every home is the kitchen. The oversized kitchen here is a masterpiece of culinary delight. Exquisite granite countertops and sophisticated espresso cabinets elevate the space to new heights of luxury, enhancing its already magnificent allure. With plenty of work and cabinet space, whoever enjoys the best of kitchens is sure to love this one! The floor plan allows for gathering and community wherever your guests and family may find themselves most comfortable. A guest suite is located on the main level accompanied by a full bath perfect for your most cherished friends and visitors. Ascend the staircase to the upper level, where you will find an additional 5 bedrooms if needed or take the versatile step-up flex room and envision a media, play, workout or extra den awaits. It is adorned with two closets, offering the flexibility to transform it into a sixth bedroom or a sanctuary of entertainment. Outside, the large fenced backyard offers a haven of privacy and ample space for outdoor activities, ensuring moments of leisure for all. Indulge in the array of top-notch amenities, including a sparkling swimming pool, tennis courts, basketball courts, a clubhouse, walking trails, and a playground, all just a short stroll from the home. Conveniently located near Vickery Village, Cumming City Center, and Halcyon, this residence embodies the epitome of elegant living, offering a harmonious blend of luxury, convenience, and leisure. This home is west-facing!
Location
State GA
County Forsyth
Lake Name None
Rooms
Bedroom Description Sitting Room
Other Rooms None
Basement None
Main Level Bedrooms 1
Dining Room Separate Dining Room
Interior
Interior Features Disappearing Attic Stairs, Double Vanity, High Speed Internet, Entrance Foyer 2 Story, High Ceilings 9 ft Main, High Ceilings 9 ft Upper, His and Hers Closets, Low Flow Plumbing Fixtures, Tray Ceiling(s), Walk-In Closet(s)
Heating Central, Forced Air, Electric, Zoned
Cooling Ceiling Fan(s), Central Air
Flooring Carpet, Hardwood
Fireplaces Number 1
Fireplaces Type Circulating, Factory Built, Family Room, Gas Starter
Window Features Insulated Windows
Appliance Dishwasher, Disposal, Double Oven, Electric Water Heater, ENERGY STAR Qualified Appliances, Gas Cooktop, Microwave
Laundry In Hall, Laundry Room, Upper Level
Exterior
Exterior Feature Private Yard
Parking Features Garage, Garage Door Opener, Garage Faces Side, Attached, Detached
Garage Spaces 3.0
Fence Back Yard, Privacy, Wood
Pool None
Community Features Clubhouse, Homeowners Assoc, Pool, Playground, Sidewalks, Street Lights, Tennis Court(s)
Utilities Available Cable Available, Electricity Available, Natural Gas Available, Phone Available, Sewer Available, Underground Utilities, Water Available
Waterfront Description None
Roof Type Composition
Street Surface Paved
Accessibility None
Handicap Access None
Porch Patio
Total Parking Spaces 3
Private Pool false
Building
Lot Description Back Yard, Level, Landscaped
Story Two
Foundation Slab
Sewer Public Sewer
Water Public
Architectural Style Traditional
Level or Stories Two
Structure Type Brick Front,Cement Siding
New Construction No
Construction Status Resale
Schools
Elementary Schools Kelly Mill
Middle Schools Hendricks
High Schools West Forsyth
Others
HOA Fee Include Swim,Tennis
Senior Community no
Restrictions true
Tax ID 056 205
Special Listing Condition None
Read Less

Bought with Non FMLS Member
GET MORE INFORMATION




