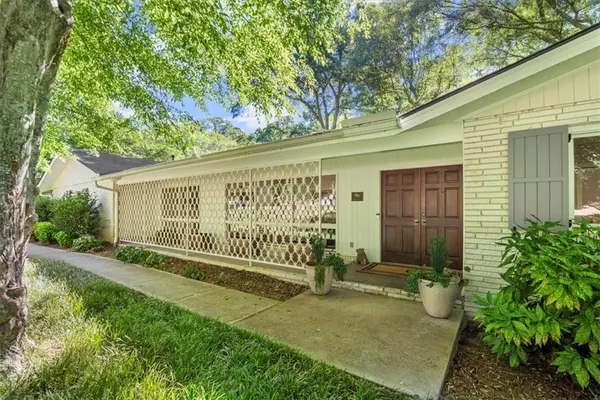For more information regarding the value of a property, please contact us for a free consultation.
5255 Mount Vernon Pkwy NW Atlanta, GA 30327
Want to know what your home might be worth? Contact us for a FREE valuation!

Our team is ready to help you sell your home for the highest possible price ASAP
Key Details
Sold Price $885,000
Property Type Single Family Home
Sub Type Single Family Residence
Listing Status Sold
Purchase Type For Sale
Square Footage 2,427 sqft
Price per Sqft $364
Subdivision Sandy Springs
MLS Listing ID 7411771
Sold Date 09/17/24
Style Ranch,Traditional
Bedrooms 5
Full Baths 3
Construction Status Resale
HOA Y/N No
Originating Board First Multiple Listing Service
Year Built 1965
Annual Tax Amount $8,558
Tax Year 2023
Lot Size 0.616 Acres
Acres 0.616
Property Description
This stunning residence is nestled in one of Atlanta's most coveted locations! Situated inside the perimeter, offering easy access to all the city has to offer, while providing a serene retreat in a beautiful setting. Located in the prestigious Heards Ferry Elementary School district, this home is perfect for families seeking top-notch education options. The property boasts a newly renovated WOW kitchen, complete with modern appliances, elegant finishes, and ample counter space, making it a chef's dream. This spacious home features 5 bedrooms, providing plenty of room for family and guests. The level back yard is a true highlight, offering a picturesque space that backs up to Long Island Creek, perfect for outdoor activities, relaxation and entertaining as you grill out and enjoy on the large decks for this home. Don't miss the opportunity to own this exceptional home in a prime Atlanta location. Schedule a tour today and experience the perfect blend of luxury, comfort and convenience.
Location
State GA
County Fulton
Lake Name None
Rooms
Bedroom Description Master on Main
Other Rooms None
Basement Crawl Space, Exterior Entry
Main Level Bedrooms 5
Dining Room None
Interior
Interior Features Beamed Ceilings, Disappearing Attic Stairs, Double Vanity, Entrance Foyer, Recessed Lighting
Heating Natural Gas
Cooling Central Air, Electric
Flooring Ceramic Tile, Wood
Fireplaces Number 1
Fireplaces Type Brick, Family Room, Gas Log, Gas Starter, Masonry
Window Features None
Appliance Dishwasher, Disposal, Gas Range, Gas Water Heater, Microwave, Range Hood, Refrigerator
Laundry Electric Dryer Hookup, Mud Room
Exterior
Exterior Feature Lighting, Rain Gutters, Rear Stairs
Parking Features Attached, Garage, Garage Faces Side, Kitchen Level, Level Driveway
Garage Spaces 2.0
Fence None
Pool None
Community Features None
Utilities Available Cable Available, Electricity Available, Natural Gas Available, Phone Available, Sewer Available, Underground Utilities, Water Available
Waterfront Description Creek
View Creek/Stream
Roof Type Shingle
Street Surface Concrete
Accessibility None
Handicap Access None
Porch Deck, Front Porch
Private Pool false
Building
Lot Description Back Yard, Creek On Lot, Flood Plain, Landscaped, Level, Wooded
Story One
Foundation None
Sewer Public Sewer
Water Public
Architectural Style Ranch, Traditional
Level or Stories One
Structure Type Brick 4 Sides
New Construction No
Construction Status Resale
Schools
Elementary Schools Heards Ferry
Middle Schools Ridgeview Charter
High Schools Riverwood International Charter
Others
Senior Community no
Restrictions false
Tax ID 17 016400020046
Financing no
Special Listing Condition None
Read Less

Bought with Berkshire Hathaway HomeServices Georgia Properties
GET MORE INFORMATION




