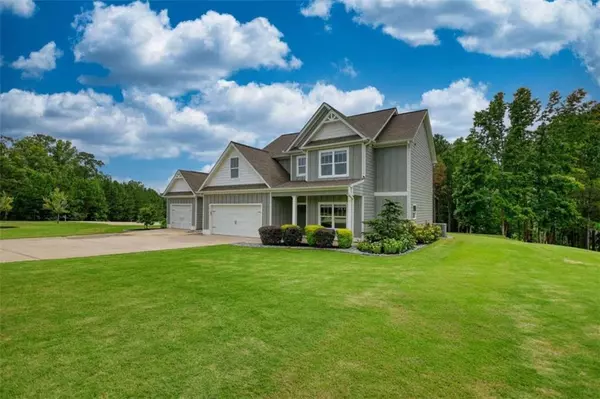For more information regarding the value of a property, please contact us for a free consultation.
403 Lloyd St Monticello, GA 31064
Want to know what your home might be worth? Contact us for a FREE valuation!

Our team is ready to help you sell your home for the highest possible price ASAP
Key Details
Sold Price $410,000
Property Type Single Family Home
Sub Type Single Family Residence
Listing Status Sold
Purchase Type For Sale
Square Footage 2,420 sqft
Price per Sqft $169
Subdivision Lakeview Estates
MLS Listing ID 7433065
Sold Date 09/12/24
Style Craftsman,Traditional
Bedrooms 4
Full Baths 2
Half Baths 1
Construction Status Updated/Remodeled
HOA Fees $300
HOA Y/N Yes
Originating Board First Multiple Listing Service
Year Built 2019
Annual Tax Amount $3,340
Tax Year 2023
Lot Size 1.010 Acres
Acres 1.01
Property Description
Beautiful Traditional Craftsman available in Desirable Lakeview Estates Community. Young Home has been beautifully maintained with Calming Colors and Gorgeous Hardwood Floors! Formal Dining room boasts Coffered Ceiling, and Kitchen has Granite Counters, White Cabinets, and Subway Backsplash! Explore upstairs to find plenty of bedrooms, an Oversized Owner's Suite, and Charming Owner's Bathroom with spacious Shower! Bring your cars! This Home has a second garage perfect for all your equipment or vehicles! Front Walkway and Backyard have been professionally landscaped, and entire property is completely move-in-ready! Enjoy peaceful evenings on your covered back patio and enjoy your backyard Oasis! Stop dreaming, and make this lovely home yours today!
Location
State GA
County Jasper
Lake Name None
Rooms
Bedroom Description Oversized Master
Other Rooms Garage(s)
Basement None
Dining Room Separate Dining Room
Interior
Interior Features Entrance Foyer, High Ceilings, Tray Ceiling(s), Walk-In Closet(s)
Heating Central, Heat Pump
Cooling Central Air, Heat Pump
Flooring Carpet, Vinyl
Fireplaces Number 1
Fireplaces Type Factory Built, Living Room
Window Features Window Treatments
Appliance Dishwasher, Microwave
Laundry Upper Level
Exterior
Exterior Feature Private Yard
Parking Features Detached, Garage
Garage Spaces 4.0
Fence None
Pool None
Community Features Homeowners Assoc
Utilities Available Electricity Available, Water Available
Waterfront Description None
View Other
Roof Type Composition
Street Surface Paved
Accessibility None
Handicap Access None
Porch Patio
Total Parking Spaces 4
Private Pool false
Building
Lot Description Level, Open Lot, Pasture, Private
Story Two
Foundation Slab
Sewer Septic Tank
Water Public
Architectural Style Craftsman, Traditional
Level or Stories Two
Structure Type Cement Siding,Concrete
New Construction No
Construction Status Updated/Remodeled
Schools
Elementary Schools Washington Park
Middle Schools Jasper County
High Schools Jasper County
Others
HOA Fee Include Maintenance Grounds
Senior Community no
Restrictions false
Tax ID 031A 035 012
Ownership Fee Simple
Financing no
Special Listing Condition None
Read Less

Bought with Joe Stockdale Real Estate, LLC
GET MORE INFORMATION




