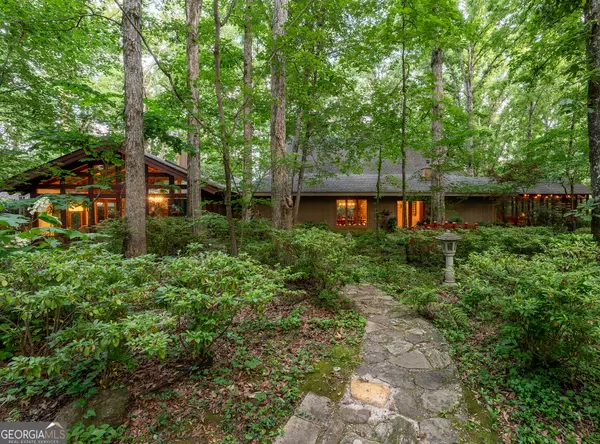Bought with Kristy Lonsford • Keller Williams Greater Athens
For more information regarding the value of a property, please contact us for a free consultation.
195 Deer RDG Athens, GA 30605
Want to know what your home might be worth? Contact us for a FREE valuation!

Our team is ready to help you sell your home for the highest possible price ASAP
Key Details
Sold Price $1,100,000
Property Type Single Family Home
Sub Type Single Family Residence
Listing Status Sold
Purchase Type For Sale
Square Footage 4,724 sqft
Price per Sqft $232
Subdivision Red Fox Run
MLS Listing ID 10313588
Sold Date 09/16/24
Style Contemporary
Bedrooms 5
Full Baths 4
Construction Status Resale
HOA Y/N No
Year Built 1974
Annual Tax Amount $6,110
Tax Year 2023
Lot Size 10.170 Acres
Property Description
Want to feel like you moved to Northern California or to the North GA Mountains? How about both? Want solitude and convenience? Here's a chance to have it all with this rare-find property and home in the quiet elegance that is Red Fox Run, one of Athens' oldest estate level communities. The location is just minutes to the UGA vet med campus, the new Kroger and the rest of the east side retail corridor with main campus and downtown just a little farther down the road. Perched on a wooded knoll with 650' of riverfront below, this 10+ acre property and home is a retreat like no other. This 4+ bedroom/4 bath home was custom built and thoughtfully expanded over the years. The 1970's mostly contemporary style blends seamlessly with traditional settings as well and is set among grand hardwoods and mature gardens with very cool water features and hardscapes. The main floor begins with a formal foyer and great room that includes a formal dining room and living room with a striking stone fireplace that soars to the second story loft-style owner's suite and also has a wall of windows out to the back deck with sliding door access and overlooking the forest below. A true en-suite on main has access to a large screened porch with a vault ceiling and sits proud overlooking the gardens just below. Two more bedrooms, a hall bath, and laundry round out this end of the main floor. The recently renovated kitchen is the core of the main floor and has an eat-in area and an abundance of architect-designed cherry cabinets, stainless appliance package, and counters galore. Sellers just added a high-end AGA Mercury Range with 5 induction burners, 7 mode multifunction oven and Europen convection oven, making this cook's kitchen (with floor to ceiling tile) even better. The kitchen has back hall access to the architecturally grand sunroom with vaulted ceilings and glass everywhere for a surround of garden views (two sliders get you out to the gardens). This would be an amazing home office. Another back hall takes you to a huge den with a wall of built-ins and yet another wall of windows overlooking the back woods. Mudroom hall access to the spacious two care garage with people door is here as well. A spiral staircase on main leads from the kitchen to the finished basement with a rec room with wood stove, an en-suite bedroom/second rec room if desired, storage, and a workshop with exterior access. But the best feature of all, besides river access for fishing (let me show the pic of a 9 lb. large mouth I caught!) is the floating staircase that is adjacent to the two story fireplace and the loft owner's suite that is so spacious it has it has a fireplace, sitting area, and office space along with numerous Japanese-inspired built-ins, a one-of-a-kind glass block walk-in shower, double vanity and cavernous walk-in closet. The views across the open area below to the massive wall of windows overlooking the forest is quite stunning. This entire home and gated property beckons and feels like a novel writer's retreat. There's so much more to tell so please see the 3D Matterport tour and request a brag sheet so you can learn about the 7500 gallon water catchment system for the gardens, the trail to the river, the drilled well in addition to the city water, the new HVAC, the acres of gardens protected by deer fencing, and more. 195 Deer Ridge, encompassing two combined lots above the river, is arguably one of the best parcels in Red Fox Run, clearly cherry picked by a discriminating owner many years ago. Now it's your time!
Location
State GA
County Clarke
Rooms
Basement Bath Finished, Daylight, Exterior Entry, Finished, Interior Entry
Main Level Bedrooms 3
Interior
Interior Features Bookcases, High Ceilings, Master On Main Level, Separate Shower, Soaking Tub, Tile Bath, Vaulted Ceiling(s), Walk-In Closet(s)
Heating Central
Cooling Ceiling Fan(s), Central Air
Flooring Carpet, Hardwood, Stone, Tile
Fireplaces Number 3
Fireplaces Type Basement, Living Room, Master Bedroom, Wood Burning Stove
Exterior
Exterior Feature Garden, Water Feature
Parking Features Attached, Garage, Garage Door Opener, Guest, Off Street, Parking Pad
Garage Spaces 6.0
Fence Fenced
Community Features None
Utilities Available Electricity Available, High Speed Internet, Water Available
Waterfront Description Pond,Private
View River
Roof Type Other
Building
Story Three Or More
Sewer Septic Tank
Level or Stories Three Or More
Structure Type Garden,Water Feature
Construction Status Resale
Schools
Elementary Schools Barnett Shoals
Middle Schools Hilsman
High Schools Cedar Shoals
Others
Financing Cash
Read Less

© 2024 Georgia Multiple Listing Service. All Rights Reserved.
GET MORE INFORMATION




