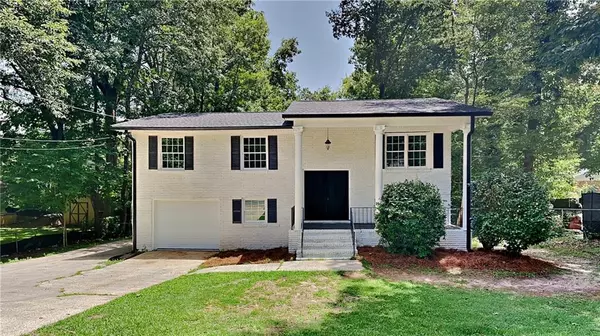For more information regarding the value of a property, please contact us for a free consultation.
5222 Scofield RD Atlanta, GA 30349
Want to know what your home might be worth? Contact us for a FREE valuation!

Our team is ready to help you sell your home for the highest possible price ASAP
Key Details
Sold Price $249,900
Property Type Single Family Home
Sub Type Single Family Residence
Listing Status Sold
Purchase Type For Sale
Square Footage 1,514 sqft
Price per Sqft $165
Subdivision Normandy
MLS Listing ID 7433669
Sold Date 09/13/24
Style Traditional
Bedrooms 3
Full Baths 2
Construction Status Resale
HOA Y/N No
Originating Board First Multiple Listing Service
Year Built 1968
Annual Tax Amount $3,211
Tax Year 2023
Lot Size 0.357 Acres
Acres 0.357
Property Description
This charming newly renovated three-bedroom two bath split level home welcomes you ! Beautifully updated this residence has an open floor plan with refinished hardwood flooring. This home's appeal is on display with its new roof, new hvac system, new water heater, exterior and interior paint, new carpet, new windows, new vanities, new gutters, contemporary lighting and vinyl flooring. The kitchen has quartz countertops, new cabinets, a stainless steel dishwasher and stove. The lower level has the entertainment room, which could be used as a bedroom plus laundry room. The one-car garage has plenty of space for storage. This home is move-in ready with all you need for comfortable living ! Don't miss this jewel ! Come check it out and place your offer !
Location
State GA
County Fulton
Lake Name None
Rooms
Bedroom Description Other
Other Rooms None
Basement Finished
Main Level Bedrooms 3
Dining Room Separate Dining Room
Interior
Interior Features Other
Heating Natural Gas
Cooling Electric
Flooring Carpet, Hardwood
Fireplaces Type None
Window Features None
Appliance Dishwasher, Electric Range, Microwave
Laundry Laundry Room
Exterior
Exterior Feature Rain Gutters
Parking Features Garage
Garage Spaces 1.0
Fence Back Yard, Chain Link
Pool None
Community Features None
Utilities Available Electricity Available
Waterfront Description None
View Trees/Woods
Roof Type Composition
Street Surface Asphalt
Accessibility None
Handicap Access None
Porch Deck
Private Pool false
Building
Lot Description Back Yard
Story Multi/Split
Foundation Combination
Sewer Public Sewer
Water Public
Architectural Style Traditional
Level or Stories Multi/Split
Structure Type Brick
New Construction No
Construction Status Resale
Schools
Elementary Schools Heritage - Fulton
Middle Schools Camp Creek
High Schools Banneker
Others
Senior Community no
Restrictions false
Tax ID 13 006900010877
Ownership Fee Simple
Acceptable Financing Cash, Conventional, VA Loan
Listing Terms Cash, Conventional, VA Loan
Financing no
Special Listing Condition None
Read Less

Bought with 1st Class Estate Premier Group LTD
GET MORE INFORMATION




