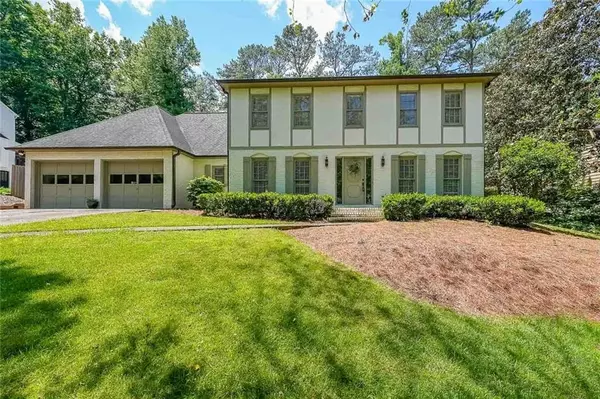For more information regarding the value of a property, please contact us for a free consultation.
1243 Partridge WAY Marietta, GA 30062
Want to know what your home might be worth? Contact us for a FREE valuation!

Our team is ready to help you sell your home for the highest possible price ASAP
Key Details
Sold Price $685,000
Property Type Single Family Home
Sub Type Single Family Residence
Listing Status Sold
Purchase Type For Sale
Square Footage 2,567 sqft
Price per Sqft $266
Subdivision Providence Corners
MLS Listing ID 7385861
Sold Date 09/12/24
Style Traditional
Bedrooms 5
Full Baths 2
Half Baths 1
Construction Status Resale
HOA Fees $725
HOA Y/N Yes
Originating Board First Multiple Listing Service
Year Built 1978
Annual Tax Amount $5,631
Tax Year 2023
Lot Size 8,842 Sqft
Acres 0.203
Property Description
GORGEOUS smoke-free home with a home warranty/transferrable warranty for your peace of mind! It covers all major systems including but not limited to HVAC, Appliances, etc! This quiet, updated and stately home (with plenty of curb appeal) could be yours today. Walking inside you will notice the gorgeous updates and additions. The kitchen and bathrooms and all-new interior paint and hardwood floors have been completely updated. Chef's kitchen with working island painted in the most beautiful on-trend colors and plenty of room to move around. Multiple entertaining spaces and an open floor plan that flows when you walk through it. Spacious bedrooms with room to grow. Stunning renovated bathrooms. It is just the most perfect home! Located in Providence Corners, an Active Swim/Tennis subdivision, offers everything you need to enjoy your new community! This is THE perfect location for any active family, you are within walking distance of plenty of nearby shopping options and East Cobb Park, as well as providing quick and easy access to Downtown Marietta for all the dining, entertainment, and local festivals you need! Welcome home!
Location
State GA
County Cobb
Lake Name None
Rooms
Bedroom Description Oversized Master
Other Rooms None
Basement None
Dining Room Separate Dining Room
Interior
Interior Features Crown Molding, Disappearing Attic Stairs, Entrance Foyer, His and Hers Closets, Walk-In Closet(s)
Heating Forced Air, Natural Gas
Cooling Central Air
Flooring Carpet, Hardwood
Fireplaces Number 1
Fireplaces Type Family Room, Gas Starter
Window Features Skylight(s)
Appliance Dishwasher, Disposal, Electric Range, Gas Water Heater, Range Hood, Refrigerator, Self Cleaning Oven
Laundry In Hall, Laundry Chute, Main Level
Exterior
Exterior Feature Private Yard, Rain Gutters
Parking Features Attached, Garage, Garage Door Opener, Garage Faces Front, Kitchen Level, Level Driveway
Garage Spaces 2.0
Fence Back Yard, Wood
Pool None
Community Features Homeowners Assoc, Near Schools, Near Shopping, Playground, Pool, Sidewalks, Street Lights, Tennis Court(s)
Utilities Available Cable Available, Electricity Available, Natural Gas Available, Sewer Available, Underground Utilities, Water Available
Waterfront Description None
View Trees/Woods
Roof Type Composition
Street Surface Paved
Accessibility None
Handicap Access None
Porch Deck, Screened
Private Pool false
Building
Lot Description Back Yard, Front Yard, Landscaped, Wooded
Story Two
Foundation Slab
Sewer Public Sewer
Water Public
Architectural Style Traditional
Level or Stories Two
Structure Type Brick Front,Frame,Stucco
New Construction No
Construction Status Resale
Schools
Elementary Schools East Side
Middle Schools Dodgen
High Schools Walton
Others
HOA Fee Include Maintenance Grounds,Reserve Fund,Swim,Tennis
Senior Community no
Restrictions true
Tax ID 16090500090
Financing no
Special Listing Condition None
Read Less

Bought with RE/MAX Around Atlanta Realty
GET MORE INFORMATION




