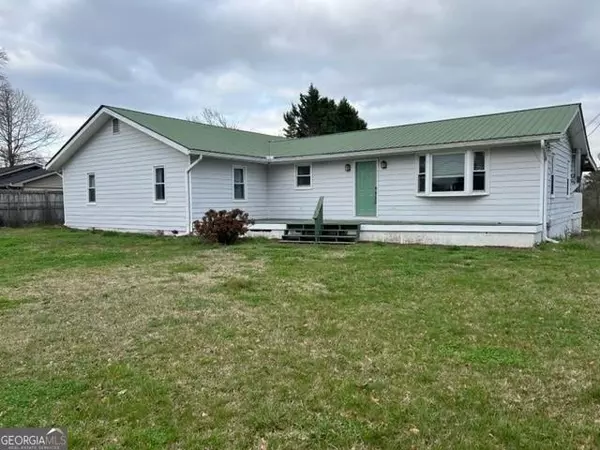For more information regarding the value of a property, please contact us for a free consultation.
55 Harrison Drive Cartersville, GA 30120
Want to know what your home might be worth? Contact us for a FREE valuation!

Our team is ready to help you sell your home for the highest possible price ASAP
Key Details
Sold Price $285,000
Property Type Single Family Home
Sub Type Single Family Residence
Listing Status Sold
Purchase Type For Sale
Square Footage 1,941 sqft
Price per Sqft $146
MLS Listing ID 7381621
Sold Date 05/01/24
Style Ranch,Traditional
Bedrooms 3
Full Baths 2
Construction Status Resale
HOA Y/N No
Originating Board First Multiple Listing Service
Year Built 1967
Annual Tax Amount $1,668
Tax Year 2023
Lot Size 1.140 Acres
Acres 1.14
Property Description
Your Next Home Sweet Home! Nestled in the heart of Bartow County, this charming residence is a blend of comfort and convenience, offering a delightful living experience. Spacious Living: Boasting 3 large bedrooms and 2 well-appointed large bathrooms, this home ensures a comfortable living space for you and your loved ones. The beautifully updated kitchen is a chefs dream boasting custom cabinets, pull out shelves in the pantry, granite counter tops and a farmhouse sink. Generous living space, this home offers plenty of room for relaxation, entertainment, and creating cherished memories. Large covered deck over looks large fenced picturesque back yard. Enjoy the perfect balance of peaceful living with close proximity to city conveniences. This home is not just a dwelling but a space where comfort meets convenience, ensuring a warm and welcoming living experience. Make memories. Room Deminsions are as follows; Bedroom 1 : 15' 2" by 14' 1" Bedroom 2 : 15' by 13' 6" Bedroom 3 : 15' 2" by 11' 8" Family Room : 22' by 21' 2" Laundry Room: 81 8" by 121 6" Bathroom 1 (garden tub) : 8' 8" by 12' 6" Bathroom 2 : 11' 1" by 8 '
Location
State GA
County Bartow
Lake Name None
Rooms
Bedroom Description Master on Main
Other Rooms Shed(s)
Basement Crawl Space
Main Level Bedrooms 3
Dining Room Other
Interior
Interior Features Double Vanity, Walk-In Closet(s)
Heating Central, Heat Pump
Cooling Central Air, Heat Pump
Flooring Hardwood, Vinyl
Fireplaces Type None
Window Features None
Appliance Dishwasher, Refrigerator, Gas Range, Other, Microwave, Range Hood
Laundry Laundry Closet, In Hall
Exterior
Exterior Feature Awning(s), Lighting, Rain Gutters
Parking Features Parking Pad
Fence Chain Link, Fenced, Front Yard
Pool None
Community Features Street Lights
Utilities Available Electricity Available, Natural Gas Available, Phone Available, Cable Available, Water Available
Waterfront Description None
View Other
Roof Type Composition
Street Surface Asphalt
Accessibility None
Handicap Access None
Porch Deck, Rear Porch, Screened
Total Parking Spaces 4
Private Pool false
Building
Lot Description Level, Pasture
Story One
Foundation Combination, Pillar/Post/Pier
Sewer Septic Tank
Water Public
Architectural Style Ranch, Traditional
Level or Stories One
Structure Type Vinyl Siding
New Construction No
Construction Status Resale
Schools
Elementary Schools Mission Road
Middle Schools Woodland - Bartow
High Schools Woodland - Bartow
Others
Senior Community no
Restrictions false
Tax ID 0051 0572 001
Special Listing Condition None
Read Less

Bought with Method Real Estate Advisors
GET MORE INFORMATION


