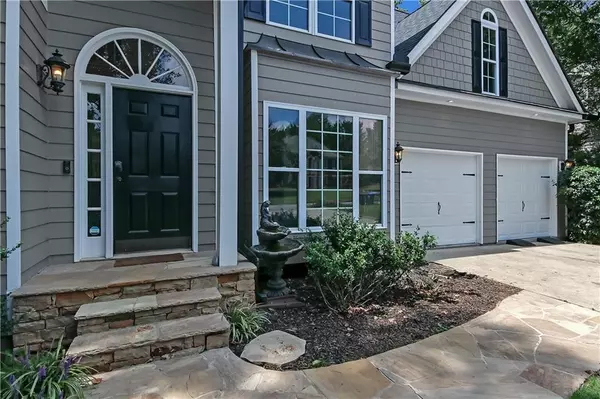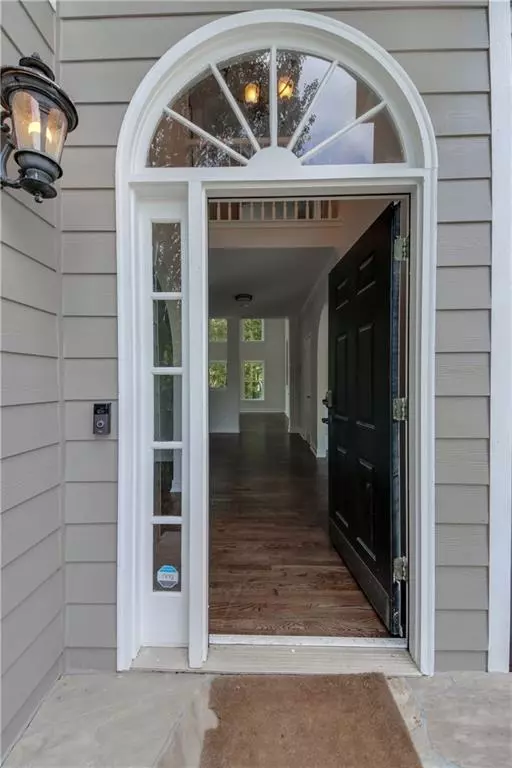For more information regarding the value of a property, please contact us for a free consultation.
12215 Magnolia Crescent DR Roswell, GA 30075
Want to know what your home might be worth? Contact us for a FREE valuation!

Our team is ready to help you sell your home for the highest possible price ASAP
Key Details
Sold Price $750,000
Property Type Single Family Home
Sub Type Single Family Residence
Listing Status Sold
Purchase Type For Sale
Square Footage 3,459 sqft
Price per Sqft $216
Subdivision Wexford
MLS Listing ID 7444496
Sold Date 09/06/24
Style Traditional
Bedrooms 5
Full Baths 3
Half Baths 1
Construction Status Resale
HOA Fees $900
HOA Y/N Yes
Originating Board First Multiple Listing Service
Year Built 1994
Annual Tax Amount $2,753
Tax Year 2023
Lot Size 0.450 Acres
Acres 0.45
Property Description
Run don't walk to this beautiful home in the coveted and desirable WEXFORD swim/tennis neighborhood. This gorgeous home backs to the lake, with level lot and so many upgrades. Elegant entry with archways at front living room and dining room, pretty white kitchen with granite countertops, brand new stainless steel range (being installed in the next few days), breakfast bar, breakfast / eating area with windows. Kitchen opens to large 2-story Great room with beautiful stone fireplace with raised hearth. Good sized laundry room, pantry and half bath (getting new vanity). Main level opens to large deck overlooking backyard and lake.Upstairs offers 4 bedrooms (4th bedroom has been converted to primary sitting room, but buyer could easily add walls back to make a separate bedroom again). There is a primary bedroom with new renovated bathroom and enlarged huge walk-in closet. The secondary bedrooms share a full bathroom accessed from the hallway. The finished terrace level/basement offers a large open room, custom bar, a bedroom and full bathroom with a gorgeous travertine shower. There is another finished room could be great office/ hobby room/ playroom etc...and there is another room about 230' unfinished space that could be used as storage or finished. The terrace level has interior access from main level and exterior walk-out access to the backyard and tons of windows. This home has so many updates: NEW ROOF AND GUTTERS 2022, EXTERIOR AND INTERIOR (WHOLE HOUSE) PAINTED 2024, GARAGE WALLS AND FLOORS PAINTED 2024, NEW GARAGE DOORS 2024, NEW DOWNSTAIRS AC 2024, NEW WATER HEATER 2024, 3 NEW TOILETS 2024, HARDWOODS REFINISHED 2024, RENOVATED PRIMARY BATHROOM 2024, ALL NEW CARPET 2024, STONE FIREPLACE WITH RAISED HEARTH 2010, UPSTAIRS AC REPLACED 2013, ALL NEW HARDIPLANK TYPE SIDING (WHOLE HOUSE) 2010, NEW WINDOWS 2010, BASEMENT FLOORING (CARPET AND LIFEPROOF HARDWOOD LOOK) 2024, STONE FRONT STEPS AND WALKWAY 2013, NEW TILE IN UPSTAIRS HALL BATHROOM 2024, NEW TILE FLOOR IN LAUNDRY 2023. This is an amazing neighborhood and location minutes to downtown Alpharetta, Roswell, Avalon, shopping, restaurants, schools, parks, interstate and more. This is a beautiful home. Seller's have owned this home for many years and hate to have had to move. Just move in and enjoy!!!
Location
State GA
County Fulton
Lake Name None
Rooms
Bedroom Description Oversized Master,Sitting Room
Other Rooms None
Basement Daylight, Exterior Entry, Finished, Finished Bath, Full, Interior Entry
Dining Room Separate Dining Room
Interior
Interior Features Crown Molding, Disappearing Attic Stairs, Double Vanity, Entrance Foyer, High Ceilings 9 ft Main, High Ceilings 9 ft Upper, High Speed Internet, Low Flow Plumbing Fixtures, Recessed Lighting, Tray Ceiling(s), Walk-In Closet(s)
Heating Forced Air, Natural Gas, Zoned
Cooling Ceiling Fan(s), Central Air, Electric, Zoned
Flooring Carpet, Hardwood
Fireplaces Number 1
Fireplaces Type Family Room, Gas Starter, Raised Hearth
Window Features Double Pane Windows,Insulated Windows
Appliance Dishwasher, Disposal, Gas Range, Gas Water Heater, Microwave, Self Cleaning Oven
Laundry Electric Dryer Hookup, Laundry Room, Main Level
Exterior
Exterior Feature Private Entrance, Rear Stairs
Garage Attached, Driveway, Garage, Garage Door Opener, Garage Faces Front, Kitchen Level, Level Driveway
Garage Spaces 2.0
Fence None
Pool None
Community Features Clubhouse, Homeowners Assoc, Lake, Near Public Transport, Near Schools, Near Shopping, Playground, Pool, Street Lights, Swim Team, Tennis Court(s)
Utilities Available Cable Available, Electricity Available, Natural Gas Available, Phone Available, Sewer Available, Underground Utilities, Water Available
Waterfront Description Lake Front
View Lake, Trees/Woods
Roof Type Composition
Street Surface Asphalt,Paved
Accessibility None
Handicap Access None
Porch Deck, Front Porch
Private Pool false
Building
Lot Description Back Yard, Front Yard, Landscaped, Level
Story Two
Foundation Concrete Perimeter
Sewer Public Sewer
Water Public
Architectural Style Traditional
Level or Stories Two
Structure Type HardiPlank Type
New Construction No
Construction Status Resale
Schools
Elementary Schools Sweet Apple
Middle Schools Elkins Pointe
High Schools Roswell
Others
HOA Fee Include Swim,Tennis
Senior Community no
Restrictions true
Tax ID 22 359112850932
Special Listing Condition None
Read Less

Bought with Atlanta Fine Homes Sotheby's International
GET MORE INFORMATION




