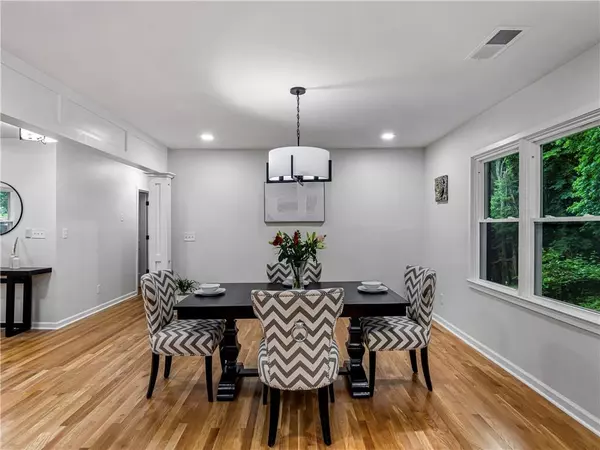For more information regarding the value of a property, please contact us for a free consultation.
3424 Hazelwood DR SW Atlanta, GA 30311
Want to know what your home might be worth? Contact us for a FREE valuation!

Our team is ready to help you sell your home for the highest possible price ASAP
Key Details
Sold Price $499,900
Property Type Single Family Home
Sub Type Single Family Residence
Listing Status Sold
Purchase Type For Sale
Square Footage 3,584 sqft
Price per Sqft $139
Subdivision Green Forest
MLS Listing ID 7386082
Sold Date 08/30/24
Style Contemporary
Bedrooms 4
Full Baths 3
Half Baths 1
Construction Status Resale
HOA Y/N No
Originating Board First Multiple Listing Service
Year Built 1959
Annual Tax Amount $95
Tax Year 2023
Lot Size 0.413 Acres
Acres 0.4132
Property Description
Welcome to the multi-generational living in Atlanta! This exceptional 4bd/3.5ba renovated home is perfect for 2 families to enjoy. This spacious and incredibly stylish home, offering comfort, convenience and over 3,500 square feet of living space, is waiting for you! Inside this 4-sided brick home you will see gorgeous white oak hardwood floors, fresh interior/exterior paint, and charming accents throughout. The kitchen features new soft-close cabinets, stainless steel appliances, crisp quartz countertops and stylish tile backsplash. With its seamless flow into the living spaces, this home is an entertainer's paradise. The owner's retreat on the main level is spacious with a tastefully designed ensuite. There's 2 additional bedrooms, 2 bathrooms and laundry area. The basement offers a unique experience where you can relax in the custom cigar/wine lounge, large bedroom with an ensuite, and a bonus room perfect for an extra bedroom. You have income producing opportunities in this space. Your large backyard provides peace and tranquility. ALL appliances are included in this home. Easy commutes and access to Atlanta's highlights are the benefits of living here. Conventional, FHA or VA financing welcome. Seller is motivated so come view this home and submit your offer today!
Location
State GA
County Fulton
Lake Name None
Rooms
Bedroom Description Master on Main
Other Rooms None
Basement Finished, Finished Bath, Full, Walk-Out Access
Main Level Bedrooms 3
Dining Room Open Concept
Interior
Interior Features Crown Molding, Disappearing Attic Stairs, High Ceilings 9 ft Lower, High Ceilings 9 ft Main, High Speed Internet, Low Flow Plumbing Fixtures, Recessed Lighting
Heating Central, Electric, Hot Water, Natural Gas
Cooling Central Air
Flooring Hardwood, Stone
Fireplaces Type None
Window Features Double Pane Windows,Insulated Windows,Shutters
Appliance Dishwasher, Disposal, Dryer, Electric Oven, Electric Range, Electric Water Heater, ENERGY STAR Qualified Appliances, Range Hood, Refrigerator, Self Cleaning Oven, Washer
Laundry Electric Dryer Hookup, In Hall, Lower Level, Main Level
Exterior
Exterior Feature Awning(s), Private Entrance, Private Yard, Rain Gutters
Parking Features Carport
Fence Back Yard, Chain Link, Fenced
Pool None
Community Features Curbs, Near Beltline, Near Public Transport, Near Schools, Near Shopping, Near Trails/Greenway, Park, Public Transportation, Restaurant
Utilities Available Cable Available, Electricity Available, Natural Gas Available, Phone Available, Sewer Available, Water Available
Waterfront Description None
View Trees/Woods
Roof Type Shingle
Street Surface Concrete
Accessibility Accessible Bedroom, Central Living Area, Common Area, Accessible Electrical and Environmental Controls, Accessible Hallway(s)
Handicap Access Accessible Bedroom, Central Living Area, Common Area, Accessible Electrical and Environmental Controls, Accessible Hallway(s)
Porch Patio
Private Pool false
Building
Lot Description Back Yard, Front Yard, Landscaped, Private
Story Two
Foundation Brick/Mortar
Sewer Public Sewer
Water Public
Architectural Style Contemporary
Level or Stories Two
Structure Type Brick 4 Sides
New Construction No
Construction Status Resale
Schools
Elementary Schools West Manor
Middle Schools Jean Childs Young
High Schools Benjamin E. Mays
Others
Senior Community no
Restrictions false
Tax ID 14 024700010375
Ownership Fee Simple
Financing yes
Special Listing Condition None
Read Less

Bought with Re/Max Premier
GET MORE INFORMATION




