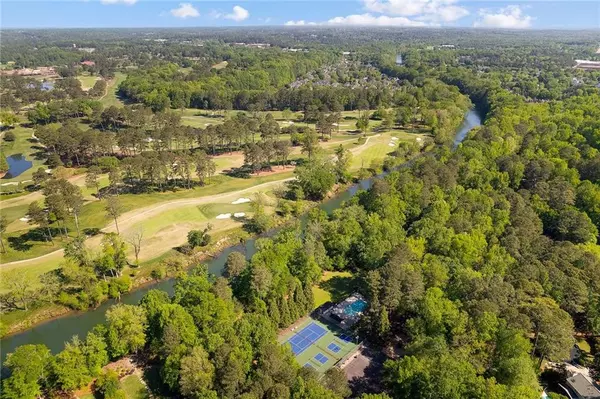For more information regarding the value of a property, please contact us for a free consultation.
3759 Hermitage Berkeley Lake, GA 30096
Want to know what your home might be worth? Contact us for a FREE valuation!

Our team is ready to help you sell your home for the highest possible price ASAP
Key Details
Sold Price $520,000
Property Type Single Family Home
Sub Type Single Family Residence
Listing Status Sold
Purchase Type For Sale
Square Footage 3,969 sqft
Price per Sqft $131
Subdivision Hermitage Plantation
MLS Listing ID 7420259
Sold Date 08/30/24
Style Traditional
Bedrooms 4
Full Baths 2
Half Baths 1
Construction Status Resale
HOA Fees $500
HOA Y/N Yes
Originating Board First Multiple Listing Service
Year Built 1978
Annual Tax Amount $1,399
Tax Year 2023
Lot Size 0.410 Acres
Acres 0.41
Property Description
This Swim, Tennis, Pickleball, Lake Community home is Located in Berkeley Lake, the hidden jewel of southeast Gwinnett County. A spacious vintage home that gives the new owner a large canvas upon which to create the home of their dreams, while living a life of outdoor leisure with the community's numerous amenities, including the Chattahoochee River and an 88 acre Lake. This stately 3 sided brick home boasts 4 bedrooms, with a oversized Master Bedroom with 2 closets, and 2 updated full bathrooms and 1 half bath. Overlook the peaceful backyard while cooking in the large eat-in kitchen with its plethora of hardwood cabinets. This spacious factory of home-cooked meals is ready for the new owner to transform it into the kitchen of their dreams, and create a lifetime of memories of meals and conversations shared. Enter the mudroom from the large 2 car garage which leads you right into the kitchen and a large adjacent laundry room. Also on this main level, is a warm family room/den with warm judges paneling, built in bookcases, and cozy fireplace and wet bar. Adjacent is a finely crafted wood screened in porch overlooking the serene fenced backyard. At the front of the interior of the home, adjacent to the kitchen, is a wonderful dining room with hardwood floors, perfect for entertaining or repurposing as an office or play room. The formal living room is also just off the front entryway and is perfect as it is, or can be used as a great executive office. The main level boasts wide, finely crafted wood dentil molding throughout. The second level hosts the private sleeping quarters with 4 total bedrooms and 2 full bathrooms. In addition walk-in and secondary closets, the Master Bedroom has access to a large unfinished attic space, with high roof line. This space would be great to finish off and be made into a private office, dream closet, infant room, among many other options. Now, for even more space and opportunity, there is a full daylight, internal & external entry basement with cozy fireplace, waiting to be transformed into a home theater, in-law suite, workshop, fitness room, and much more. And for peace of mind, this space has a water intrusion prevention system installed and comes with a lifetime warranty. This vintage home is ready for your updated vision and gives the buyer an opportunity to have a very spacious, quality built home, at a great price, and live in a highly desirable community that takes advantage of the beautiful natural environment that surrounds it. AMENITIES, AMENITIES, AMENITIES!!! This home has access to two optional HOA's, which offer incredible outdoor amenities and a leisurely lifestyle for very low annual membership fees. The Berkeley Lake Homeowners Association offers enjoyment of the pristine 88 Acre Berkeley Lake, which includes pontoon boating, Kayaking, Canoeing and other non-motorized boats; as well as boat storage, great fishing, swimming from a sandy beach with volleyball, and firepit; an organic garden, and a beautifully crafted dock and a grand pavilion with BBQ Ovens, eating areas, kitchen, & restrooms. Then there is the Hermitage Home Owners Association which offers a pool, tennis and pickleball courts, a private 8 acre wooded park on the Chattahoochee River, directly across the river from the Atlanta Athletic Club. HOA Websites and Map in included in Listing Docs. PRICED BELOW APPRAISED VALUE
Location
State GA
County Gwinnett
Lake Name Berkeley Lake
Rooms
Bedroom Description Oversized Master
Other Rooms None
Basement Daylight, Exterior Entry, Finished, Full, Unfinished
Dining Room Separate Dining Room
Interior
Interior Features Bookcases, Disappearing Attic Stairs, Double Vanity, Entrance Foyer, High Speed Internet, His and Hers Closets, Walk-In Closet(s), Wet Bar
Heating Central, Forced Air
Cooling Ceiling Fan(s), Central Air, Electric
Flooring Carpet, Ceramic Tile, Hardwood
Fireplaces Number 2
Fireplaces Type Basement, Family Room
Window Features Double Pane Windows,Insulated Windows
Appliance Dishwasher, Electric Cooktop, Electric Oven, Self Cleaning Oven
Laundry Laundry Room, Main Level, Mud Room
Exterior
Exterior Feature Garden, Private Yard, Rain Gutters
Parking Features Garage, Garage Door Opener, Garage Faces Side, Kitchen Level
Garage Spaces 2.0
Fence Chain Link, Wood
Pool None
Community Features Boating, Clubhouse, Community Dock, Fishing, Homeowners Assoc, Lake, Near Trails/Greenway, Park, Pickleball, Playground, Pool, Tennis Court(s)
Utilities Available Cable Available, Electricity Available, Natural Gas Available, Phone Available, Underground Utilities, Water Available
Waterfront Description None
View Trees/Woods, Other
Roof Type Composition,Shingle
Street Surface Asphalt
Accessibility None
Handicap Access None
Porch Enclosed, Rear Porch, Screened
Private Pool false
Building
Lot Description Back Yard, Front Yard, Landscaped, Sloped
Story Three Or More
Foundation Block
Sewer Septic Tank
Water Public
Architectural Style Traditional
Level or Stories Three Or More
Structure Type Brick,Brick 3 Sides
New Construction No
Construction Status Resale
Schools
Elementary Schools Berkeley Lake
Middle Schools Duluth
High Schools Duluth
Others
HOA Fee Include Swim,Tennis
Senior Community no
Restrictions false
Tax ID R6297 099
Financing no
Special Listing Condition None
Read Less

Bought with Method Real Estate Advisors
GET MORE INFORMATION




