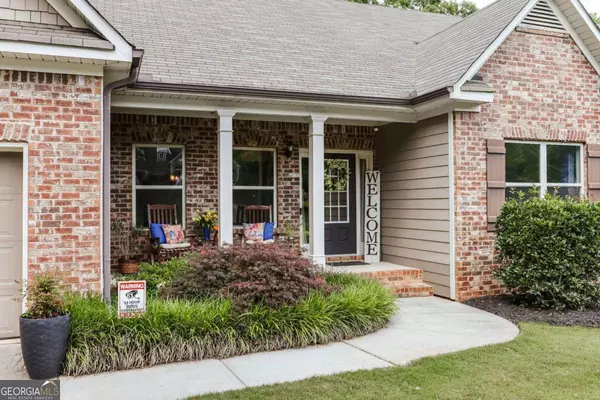Bought with Betty Ann Barnett • Southern Classic Realtors
For more information regarding the value of a property, please contact us for a free consultation.
110 Kimberly WAY Hull, GA 30646
Want to know what your home might be worth? Contact us for a FREE valuation!

Our team is ready to help you sell your home for the highest possible price ASAP
Key Details
Sold Price $460,000
Property Type Single Family Home
Sub Type Single Family Residence
Listing Status Sold
Purchase Type For Sale
Square Footage 2,359 sqft
Price per Sqft $194
Subdivision Bryce Landing
MLS Listing ID 10305679
Sold Date 08/31/24
Style Traditional
Bedrooms 4
Full Baths 3
Construction Status Resale
HOA Fees $150
HOA Y/N Yes
Year Built 2016
Annual Tax Amount $3,752
Tax Year 2023
Lot Size 0.860 Acres
Property Description
Welcome to 110 Kimberly Way in Bryce Landing! This ranch with bonus suite over basement is nestled perfectly on a large 0.86 acre lot that provides wooded buffer in the back and sides. The welcoming rocking chair front porch leads you into the entry and dining room area. 2 bedrooms and 1 bath complete the front portion of the home. As you move into the great room with its cozy wood-burning fireplace, you'll discover the primary suite tucked away in the right corner. When the house was built, several upgrades were added, including an expanded tile walk-in shower, a larger water closet, and a more spacious double vanity. To complement the ensuite upgrades, the master closet was nearly doubled in size, now offering ample space for all your storage needs. Conveniently, this is where you will discover pull down access to the attic. Through the great room, the eat-in kitchen flows into a flex room that could be anything that meets your needs. Currently set up as a cozy recliner den, there is ample space for a full breakfast room, craft room, office space, anything! Upstairs is a 4th bedroom which includes a large closet and full bathroom. Luxurious upgrades abound in this home, including all countertops in the kitchen and bathrooms boast elegant granite surfaces with tile flooring in bathrooms and laundry. The large unfinished basement is stubbed for bath and framed for easy finishing or leave as is and enjoy the flexibility of each space! Several areas have built-in shelving for easy storage and double French doors that open to the back yard are perfect for moving yard and shop equipment in and out. The custom deck that was expanded at construction offers an outdoor oasis that fits a full patio furniture set and has stairs down to the back yard. Easy living in a desirable location so close to local schools, both public and private, Ingles, CVS, Trail Creek Village Shopping Center, and 15 minutes to downtown Athens. This beautiful home is ready for you to move in, put your things down, put your feet up, and just relax!
Location
State GA
County Madison
Rooms
Basement Bath/Stubbed, Exterior Entry, Interior Entry, Unfinished
Main Level Bedrooms 3
Interior
Interior Features High Ceilings, Master On Main Level, Split Foyer, Two Story Foyer
Heating Electric, Heat Pump
Cooling Heat Pump
Flooring Carpet, Tile
Fireplaces Number 1
Fireplaces Type Family Room
Exterior
Parking Features Attached, Garage, Garage Door Opener
Community Features Sidewalks, Street Lights
Utilities Available Cable Available, Electricity Available, High Speed Internet, Other, Phone Available
Roof Type Composition
Building
Story One and One Half
Sewer Septic Tank
Level or Stories One and One Half
Construction Status Resale
Schools
Elementary Schools Hull Sanford
Middle Schools Madison County
High Schools Madison County
Others
Financing Other
Read Less

© 2024 Georgia Multiple Listing Service. All Rights Reserved.
GET MORE INFORMATION




