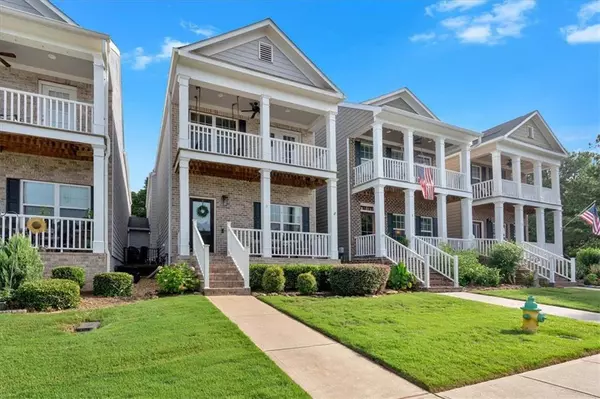For more information regarding the value of a property, please contact us for a free consultation.
5 LENOX PARK AVE Cartersville, GA 30120
Want to know what your home might be worth? Contact us for a FREE valuation!

Our team is ready to help you sell your home for the highest possible price ASAP
Key Details
Sold Price $365,000
Property Type Single Family Home
Sub Type Single Family Residence
Listing Status Sold
Purchase Type For Sale
Square Footage 2,040 sqft
Price per Sqft $178
Subdivision Lenox Park
MLS Listing ID 7432610
Sold Date 08/30/24
Style Craftsman,Traditional
Bedrooms 3
Full Baths 2
Half Baths 1
Construction Status Resale
HOA Y/N Yes
Originating Board First Multiple Listing Service
Year Built 2018
Annual Tax Amount $3,149
Tax Year 2023
Lot Size 2,352 Sqft
Acres 0.054
Property Description
Beautiful home located in the highly sought-after Lenox Park District.
This home has all the bells and whistles! The interior houses 3 bedrooms and 2.5 bathrooms. 2 car garage. The wonderful the open floor plan makes it easy for entertaining plus the private side patio to grill which is only on very few plans. Custom lighting throughout gives the best ambiance. The kitchen is bright and white with solid surface countertops plus all the hardwoods. Enjoy a good book on the custom-built bed swing on the terrace, overlooking the green space of the complex along with a pool and picnic area for all to enjoy.
Location
State GA
County Bartow
Lake Name None
Rooms
Bedroom Description Other
Other Rooms Garage(s)
Basement None
Dining Room Open Concept
Interior
Interior Features High Ceilings 9 ft Main, Walk-In Closet(s)
Heating Central, Electric
Cooling Ceiling Fan(s), Central Air
Flooring Carpet, Ceramic Tile, Hardwood
Fireplaces Number 1
Fireplaces Type Family Room, Gas Log, Great Room, Ventless
Window Features Insulated Windows
Appliance Dishwasher, Electric Range, Electric Water Heater, Electric Oven, Microwave
Laundry Laundry Room, Upper Level
Exterior
Exterior Feature Balcony
Parking Features Attached, Garage Door Opener, Driveway, Garage, Kitchen Level, Level Driveway
Garage Spaces 2.0
Fence None
Pool None
Community Features Homeowners Assoc, Pool, Sidewalks, Street Lights, Near Schools, Near Shopping
Utilities Available Cable Available, Electricity Available, Phone Available, Underground Utilities, Water Available
Waterfront Description None
View City
Roof Type Composition
Street Surface Asphalt
Accessibility None
Handicap Access None
Porch Covered, Front Porch, Side Porch
Total Parking Spaces 2
Private Pool false
Building
Lot Description Landscaped, Level
Story Two
Foundation Slab
Sewer Public Sewer
Water Public
Architectural Style Craftsman, Traditional
Level or Stories Two
Structure Type Brick Front,Wood Siding
New Construction No
Construction Status Resale
Schools
Elementary Schools Cartersville
Middle Schools Cartersville
High Schools Cartersville
Others
Senior Community no
Restrictions false
Tax ID C017 0020 003
Acceptable Financing Cash, 1031 Exchange, FHA 203(k), FHA, VA Loan
Listing Terms Cash, 1031 Exchange, FHA 203(k), FHA, VA Loan
Special Listing Condition None
Read Less

Bought with Professional Realty Group
GET MORE INFORMATION




