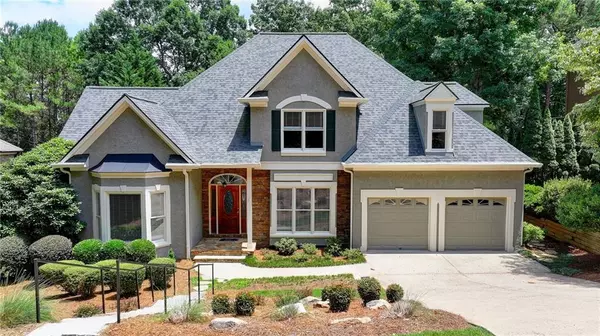For more information regarding the value of a property, please contact us for a free consultation.
616 Goldpoint TRCE Woodstock, GA 30189
Want to know what your home might be worth? Contact us for a FREE valuation!

Our team is ready to help you sell your home for the highest possible price ASAP
Key Details
Sold Price $552,500
Property Type Single Family Home
Sub Type Single Family Residence
Listing Status Sold
Purchase Type For Sale
Square Footage 2,843 sqft
Price per Sqft $194
Subdivision Towne Lake Hills East
MLS Listing ID 7417482
Sold Date 08/15/24
Style Traditional,Other
Bedrooms 4
Full Baths 3
Construction Status Resale
HOA Fees $775
HOA Y/N Yes
Originating Board First Multiple Listing Service
Year Built 1997
Annual Tax Amount $1,172
Tax Year 2023
Lot Size 0.440 Acres
Acres 0.44
Property Description
Welcome to 616 Goldpoint Trace! Nestled in the highly desirable Towne Lake Hills Golf Community, embrace life in this impressive 1.5 story traditional home. With 4 generously sized bedrooms and 3 well-appointed bathrooms, this home is a true embodiment of comfort and luxury. Off the grand entrance, you are welcomed by a bright, open floor plan featuring 20 foot tall ceilings, Wander across the exceptional floating catwalk, or unwind beneath the beautiful sunroom for a touch of tranquility. Your culinary dreams will come alive in the modern kitchen, furnished with granite countertops, custom designed stained cabinetry, stone backsplash and state-of-the-art appliances. This beautiful home also features an elegant formal dining room for hosting friends and family, a grand family room, A dedicated space for an office/music room or library, a luxurious oversized master with direct access to the private deck, custom cabinets with granite counter tops in the bathrooms, large secondary bedrooms, an expansive unfinished basement ready to be transformed to fit your needs. Privacy meets pleasure in the spacious backyard, providing the ideal setting for outdoor entertaining or peaceful contemplation. This property is located on a golf lot, in a friendly sidewalk community, moments away from restaurants, shopping, and entertainment. Enjoy easy access to Downtown Woodstock, I-575 and I-75, making commuting a breeze. Immerse yourself in the lifestyle offered by this unique property. Life on the golf course awaits!
Location
State GA
County Cherokee
Lake Name None
Rooms
Bedroom Description Master on Main,Oversized Master,Roommate Floor Plan
Other Rooms Shed(s), Workshop
Basement Bath/Stubbed, Daylight, Exterior Entry, Full, Interior Entry, Unfinished
Main Level Bedrooms 1
Dining Room Seats 12+, Separate Dining Room
Interior
Interior Features Cathedral Ceiling(s), Disappearing Attic Stairs, Double Vanity, Entrance Foyer, High Ceilings 9 ft Upper, High Ceilings 10 ft Main, High Speed Internet, Tray Ceiling(s), Walk-In Closet(s)
Heating Central, Forced Air, Natural Gas, Zoned
Cooling Ceiling Fan(s), Central Air, Electric, Zoned
Flooring Carpet, Ceramic Tile, Hardwood
Fireplaces Number 1
Fireplaces Type Circulating, Factory Built, Family Room, Gas Starter
Window Features Bay Window(s),Skylight(s)
Appliance Dishwasher, Disposal, Double Oven, Gas Cooktop, Gas Water Heater, Microwave, Refrigerator
Laundry Laundry Room, Main Level, Sink
Exterior
Exterior Feature Garden, Private Entrance, Private Yard
Parking Features Attached, Driveway, Garage, Garage Door Opener, Garage Faces Front
Garage Spaces 2.0
Fence None
Pool None
Community Features Clubhouse, Country Club, Golf, Homeowners Assoc, Near Schools, Near Shopping, Near Trails/Greenway, Pool, Sidewalks, Street Lights, Tennis Court(s)
Utilities Available Cable Available, Electricity Available, Natural Gas Available, Phone Available, Sewer Available, Underground Utilities, Water Available
Waterfront Description None
View Golf Course, Trees/Woods
Roof Type Composition,Shingle
Street Surface Paved
Accessibility None
Handicap Access None
Porch Deck
Private Pool false
Building
Lot Description Back Yard, Landscaped, On Golf Course, Private, Wooded
Story One and One Half
Foundation Concrete Perimeter
Sewer Public Sewer
Water Public
Architectural Style Traditional, Other
Level or Stories One and One Half
Structure Type Other
New Construction No
Construction Status Resale
Schools
Elementary Schools Bascomb
Middle Schools E.T. Booth
High Schools Etowah
Others
HOA Fee Include Reserve Fund,Swim,Tennis
Senior Community no
Restrictions false
Tax ID 15N11E 289
Acceptable Financing Cash, Conventional, FHA, VA Loan
Listing Terms Cash, Conventional, FHA, VA Loan
Financing no
Special Listing Condition None
Read Less

Bought with Berkshire Hathaway HomeServices Georgia Properties
GET MORE INFORMATION




