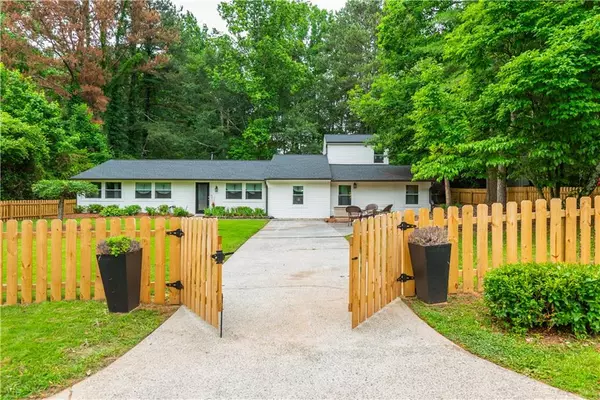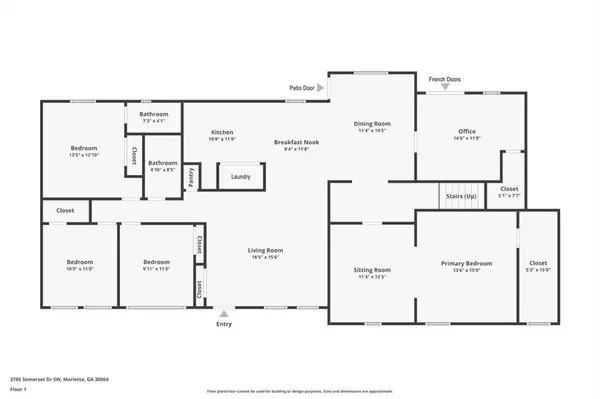For more information regarding the value of a property, please contact us for a free consultation.
3785 Somerset DR SW Marietta, GA 30064
Want to know what your home might be worth? Contact us for a FREE valuation!

Our team is ready to help you sell your home for the highest possible price ASAP
Key Details
Sold Price $400,000
Property Type Single Family Home
Sub Type Single Family Residence
Listing Status Sold
Purchase Type For Sale
Square Footage 2,333 sqft
Price per Sqft $171
Subdivision Wyndham Homes
MLS Listing ID 7398374
Sold Date 08/26/24
Style Ranch
Bedrooms 6
Full Baths 2
Construction Status Updated/Remodeled
HOA Y/N No
Originating Board First Multiple Listing Service
Year Built 1975
Annual Tax Amount $3,636
Tax Year 2023
Lot Size 10,606 Sqft
Acres 0.2435
Property Description
Need lots of bedrooms, a home that's move-in ready, and a great school district? You may have found the one! This recently-renovated home features 6 bedrooms, 5 of which are on the main level. Use all of them as bedrooms, or turn one or more into an office and/or a rec room. The choice is yours! This home is conveniently located just 15 minutes away from I-75 and the Marietta Square. It's just minutes from The Avenue, Sprouts, Kroger, Publix, and many local shopping and dining options. It's also located in the highly sought-after Hillgrove high school district, rated "A" by Niche. Renovated in 2023 by the previous owner and further improved by the seller in 2024, you can move right in and start enjoying this beautiful home. The entire home features a very modern, neutral color palette. You'll find a beautifully remodeled kitchen with crisp white cabinets, granite counters, and stainless steel appliances. The luxury vinyl plank flooring covers most of the main level and features a warm note that compliments the home's color scheme very well. A beautiful wood picket fence was added to the front of the property, complete with a gate to the driveway, providing that additional peace of mind that little ones or pets won't run into the street. The flex space on the main level was transformed into a brand-new primary bedroom, complete with sitting room, and large walk-in closet. Adding a bathroom to the space would be the cherry on the top. The former primary bedroom has its own small bathroom with a shower. The backyard is mostly level and fenced. Tall, mature trees provide ample shade during the hot summer months in the backyard. What are you waiting for? Come check this beauty out!
Location
State GA
County Cobb
Lake Name None
Rooms
Bedroom Description Double Master Bedroom,Master on Main,Oversized Master
Other Rooms None
Basement None
Main Level Bedrooms 5
Dining Room Separate Dining Room
Interior
Interior Features Beamed Ceilings, Entrance Foyer, High Speed Internet, Walk-In Closet(s)
Heating Central, Natural Gas
Cooling Ceiling Fan(s), Central Air, Electric
Flooring Carpet, Other
Fireplaces Type None
Window Features Double Pane Windows
Appliance Dishwasher, Gas Range, Microwave
Laundry In Kitchen, Laundry Closet, Main Level
Exterior
Exterior Feature Rain Gutters, Other
Parking Features Driveway, Kitchen Level, Level Driveway
Fence Back Yard, Chain Link, Fenced, Front Yard, Wood
Pool None
Community Features Near Schools, Near Shopping, Near Trails/Greenway
Utilities Available Cable Available, Electricity Available, Natural Gas Available, Phone Available, Water Available
Waterfront Description None
View Other
Roof Type Composition,Shingle
Street Surface Asphalt
Accessibility None
Handicap Access None
Porch Patio
Total Parking Spaces 3
Private Pool false
Building
Lot Description Back Yard, Cleared, Front Yard, Landscaped, Level
Story One and One Half
Foundation Slab
Sewer Septic Tank
Water Public
Architectural Style Ranch
Level or Stories One and One Half
Structure Type Vinyl Siding
New Construction No
Construction Status Updated/Remodeled
Schools
Elementary Schools Still
Middle Schools Lovinggood
High Schools Hillgrove
Others
Senior Community no
Restrictions false
Tax ID 19001800130
Special Listing Condition None
Read Less

Bought with Canzell Realty Inc.
GET MORE INFORMATION




