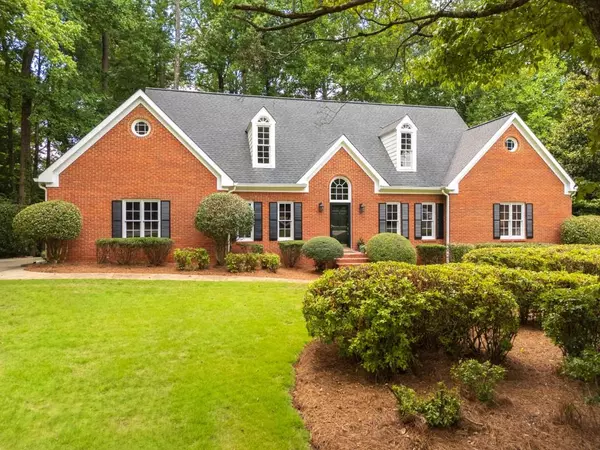For more information regarding the value of a property, please contact us for a free consultation.
880 Raleigh CT SW Marietta, GA 30064
Want to know what your home might be worth? Contact us for a FREE valuation!

Our team is ready to help you sell your home for the highest possible price ASAP
Key Details
Sold Price $877,000
Property Type Single Family Home
Sub Type Single Family Residence
Listing Status Sold
Purchase Type For Sale
Square Footage 5,545 sqft
Price per Sqft $158
Subdivision Charlton Forge
MLS Listing ID 7419871
Sold Date 08/23/24
Style Traditional
Bedrooms 6
Full Baths 4
Construction Status Updated/Remodeled
HOA Fees $500
HOA Y/N Yes
Originating Board First Multiple Listing Service
Year Built 1986
Annual Tax Amount $6,588
Tax Year 2024
Lot Size 0.787 Acres
Acres 0.787
Property Description
As you approach this home, the beautifully manicured front lawn welcomes you, setting the stage for what lies within. The home's clean and inviting fa ade, with its black and white accents perfectly complementing the red brick, immediately draws you in. Stepping inside, the spaciousness is palpable. Will your favorite room be the office, painted in a soothing pewter green and adorned with a modern chandelier? Or the family room, with its built-in shelves painted in gale force blue and new hardwood flooring, will become your cozy retreat. The primary bathroom is a haven of luxury with its standalone tub and elegant chandelier, and the unique shower features stone floors where the stone is repeated midway up the wall and on the floor in the water closet, creating a one-of-a-kind spa-like experience. The main floor also includes an updated bedroom with an en-suite bathroom, offering comfort and privacy for guests or family members. The fully renovated kitchen invites culinary creativity, and the adjacent dining area, with views of the backyard, is the perfect spot to enjoy meals while soaking in the serene landscape. Attention to detail is evident throughout the home, from the meticulously crafted moldings in the hallway to the overall craftsmanship that extends to every corner. Upstairs, three bedrooms with new carpeting provide ample space for rest and relaxation. Additional storage is available with easy access to the attic. The garage is not just functional but also stylish, featuring wood paneling and newly finished floors. If this much attention has been paid to the garage, the rest of the home must be seen! As large as some homes, the basement has been completely redone with sheetrock, outlets, new lighting, an updated bathroom, and a bedroom, offering limitless possibilities. The two-level deck, accessible from both the kitchen and the terrace level, overlooks a large, private backyard. This fully renovated home features new hardwoods, carpets, kitchen appliances, lights, switches, paint, molding, and more. Each detail has been thoughtfully considered, making this home not just a place to live but a place to thrive and create lasting memories.
Location
State GA
County Cobb
Lake Name None
Rooms
Bedroom Description Master on Main,Oversized Master,Sitting Room
Other Rooms None
Basement Boat Door, Daylight, Exterior Entry, Finished, Finished Bath, Interior Entry
Main Level Bedrooms 2
Dining Room Open Concept
Interior
Interior Features Bookcases, Entrance Foyer, High Speed Internet, Tray Ceiling(s), Walk-In Closet(s)
Heating Central
Cooling Ceiling Fan(s), Central Air, Electric, Zoned
Flooring Carpet, Ceramic Tile, Hardwood, Laminate
Fireplaces Number 1
Fireplaces Type Family Room, Gas Starter
Window Features None
Appliance Dishwasher, Disposal, Electric Range, ENERGY STAR Qualified Appliances, Gas Water Heater, Microwave, Refrigerator, Self Cleaning Oven
Laundry In Hall, Laundry Room
Exterior
Exterior Feature Private Yard, Rain Gutters
Parking Features Attached, Driveway, Garage, Garage Door Opener, Garage Faces Side, Level Driveway, On Street
Garage Spaces 2.0
Fence None
Pool None
Community Features Clubhouse, Homeowners Assoc, Near Schools, Near Shopping, Near Trails/Greenway, Park, Pickleball, Pool, Street Lights, Tennis Court(s)
Utilities Available Cable Available, Electricity Available, Natural Gas Available, Phone Available, Water Available
Waterfront Description None
View City
Roof Type Shingle
Street Surface Asphalt
Accessibility None
Handicap Access None
Porch Covered, Deck, Patio
Total Parking Spaces 4
Private Pool false
Building
Lot Description Back Yard, Front Yard, Landscaped, Level, Private, Wooded
Story Three Or More
Foundation Slab
Sewer Public Sewer
Water Public
Architectural Style Traditional
Level or Stories Three Or More
Structure Type Brick,Brick 3 Sides,HardiPlank Type
New Construction No
Construction Status Updated/Remodeled
Schools
Elementary Schools Hickory Hills
Middle Schools Marietta
High Schools Marietta
Others
HOA Fee Include Swim,Tennis
Senior Community no
Restrictions false
Tax ID 19011200450
Ownership Fee Simple
Acceptable Financing 1031 Exchange, Cash, Conventional, FHA, VA Loan
Listing Terms 1031 Exchange, Cash, Conventional, FHA, VA Loan
Financing no
Special Listing Condition None
Read Less

Bought with Compass
GET MORE INFORMATION




