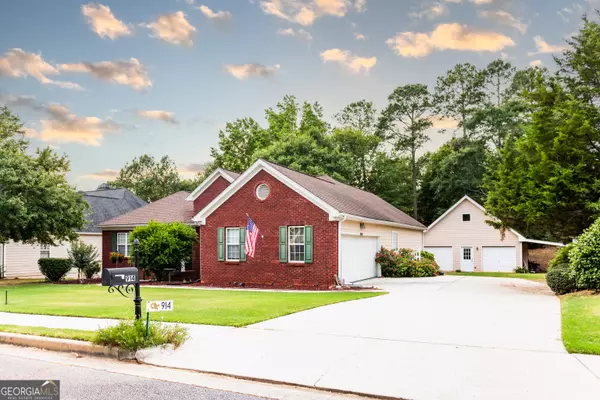Bought with Susan Sykes • Keller Williams Realty Atl. Partners
For more information regarding the value of a property, please contact us for a free consultation.
914 Harvest LN Monroe, GA 30655
Want to know what your home might be worth? Contact us for a FREE valuation!

Our team is ready to help you sell your home for the highest possible price ASAP
Key Details
Sold Price $395,000
Property Type Single Family Home
Sub Type Single Family Residence
Listing Status Sold
Purchase Type For Sale
Square Footage 2,301 sqft
Price per Sqft $171
Subdivision Spring Place
MLS Listing ID 10322808
Sold Date 08/22/24
Style Brick Front,Ranch
Bedrooms 3
Full Baths 2
Construction Status Resale
HOA Fees $75
HOA Y/N Yes
Year Built 2000
Annual Tax Amount $1,240
Tax Year 2023
Lot Size 0.460 Acres
Property Description
Nestled in the quiet "Spring Place" neighborhood just inside the city limits of Monroe, this brick-front ranch home offers Walnut Grove schools, a spacious detached shop, a finished bonus area on the main level, a low-maintenance exterior, and the perfect combination of convenience and seclusion. Upon entering the front foyer you are greeted with vaulted ceilings and a spacious split-bedroom, open floorplan. To the left of the foyer you find a bedroom with built-in bookshelves and cabinetry, as well as the guest bathroom and an additional bedroom. The main living space includes a large living room, dining area, office / den, kitchen w/ bar seating, and mud room. The spacious primary bedroom is directly off of the kitchen and features trey ceilings, as well as a large en-suite w/ his & hers closets, double vanities, and a separate tub / shower. In addition to this already efficient yet spacious floor plan, a large "sunroom" or bonus area has been finished directly adjacent to the dining area. The exterior of the home features a deck overlooking the backyard, two mature pomegranate bushes, an attached two-car garage, as well as a proper 26x26 shop w/ power, shelving in place, two garage doors, a man door, lean-too spanning the length of the shop, and a large loft area upstairs that could be used for storage or to finish in the future. Ride your golf cart, or drive to see this well-maintained one-owner home today!
Location
State GA
County Walton
Rooms
Basement None
Main Level Bedrooms 3
Interior
Interior Features Double Vanity, High Ceilings, Master On Main Level, Pulldown Attic Stairs, Separate Shower, Soaking Tub, Split Bedroom Plan, Tray Ceiling(s), Vaulted Ceiling(s)
Heating Forced Air, Natural Gas
Cooling Central Air
Flooring Carpet, Hardwood, Laminate, Tile
Fireplaces Number 1
Fireplaces Type Gas Log
Exterior
Parking Features Garage, Garage Door Opener, Off Street, Storage
Garage Spaces 4.0
Community Features Sidewalks
Utilities Available Cable Available, Electricity Available, High Speed Internet, Natural Gas Available, Phone Available, Sewer Connected
Roof Type Composition
Building
Story One
Foundation Block
Sewer Public Sewer
Level or Stories One
Construction Status Resale
Schools
Elementary Schools Atha Road
Middle Schools Youth Middle
High Schools Walnut Grove
Others
Financing Cash
Read Less

© 2024 Georgia Multiple Listing Service. All Rights Reserved.
GET MORE INFORMATION




