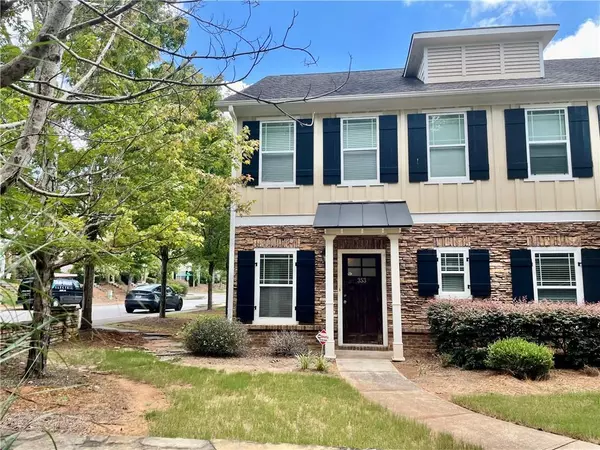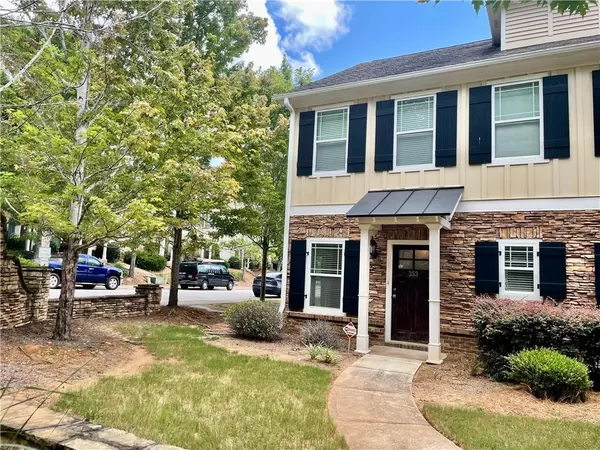For more information regarding the value of a property, please contact us for a free consultation.
353 Whitehall RD Athens, GA 30605
Want to know what your home might be worth? Contact us for a FREE valuation!

Our team is ready to help you sell your home for the highest possible price ASAP
Key Details
Sold Price $260,000
Property Type Townhouse
Sub Type Townhouse
Listing Status Sold
Purchase Type For Sale
Square Footage 1,360 sqft
Price per Sqft $191
Subdivision Whitehall Village
MLS Listing ID 7416589
Sold Date 08/20/24
Style Townhouse
Bedrooms 3
Full Baths 2
Half Baths 1
Construction Status Resale
HOA Fees $230
HOA Y/N Yes
Originating Board First Multiple Listing Service
Year Built 2005
Annual Tax Amount $2,255
Tax Year 2023
Lot Size 3,920 Sqft
Acres 0.09
Property Description
Welcome to this charming 3-bedroom, 2.5-bathroom townhouse in the vibrant heart of Athens! Perfectly situated close to the University of Georgia, 10 minutes from main campus, and just a few minutes from vet school and nursing school, this home offers both convenience and comfort in a safe and thriving community.
Enjoy easy access to an array of restaurants, shopping centers, and major highways, making your daily commute and errands a breeze. Ideal for investors, this property boasts no HOA rental restrictions, providing an excellent opportunity for rental income. Inside, you'll find a well-designed layout with spacious living areas and modern finishes. Newer HVAC system, and new water heater. The community features a refreshing swimming pool, perfect for relaxing on warm days.
HOA covers lawn maintenance, exterior maintenance and trash service. Don't miss out on this fantastic opportunity to own a versatile property in a prime location. Schedule your showing today and experience all that this wonderful townhouse has to offer! Motivated seller, offered to pay $1,000 extra selling broker commission if closing by the end of August!!
Location
State GA
County Clarke
Lake Name None
Rooms
Bedroom Description None
Other Rooms None
Basement None
Dining Room None
Interior
Interior Features High Speed Internet, Walk-In Closet(s)
Heating Central, Electric, Hot Water
Cooling Ceiling Fan(s), Central Air, Electric
Flooring Carpet, Hardwood, Vinyl
Fireplaces Type None
Window Features Shutters
Appliance Dishwasher, Disposal, Dryer, Electric Cooktop, Electric Oven, Electric Range, Electric Water Heater, Microwave, Refrigerator, Washer
Laundry Electric Dryer Hookup, Laundry Closet, Main Level
Exterior
Exterior Feature Storage
Parking Features Driveway, Kitchen Level, Level Driveway, On Street
Fence None
Pool None
Community Features Homeowners Assoc, Near Schools, Near Shopping, Near Trails/Greenway, Park, Playground, Pool, Restaurant, Sidewalks
Utilities Available Cable Available, Electricity Available, Phone Available, Sewer Available, Water Available
Waterfront Description None
View Trees/Woods, Other
Roof Type Composition,Shingle
Street Surface Concrete,Paved
Accessibility None
Handicap Access None
Porch None
Total Parking Spaces 3
Private Pool false
Building
Lot Description Back Yard, Corner Lot, Front Yard, Landscaped, Level
Story Two
Foundation Slab
Sewer Public Sewer
Water Public
Architectural Style Townhouse
Level or Stories Two
Structure Type Cement Siding,Stone
New Construction No
Construction Status Resale
Schools
Elementary Schools Barnett Shoals
Middle Schools Hilsman
High Schools Cedar Shoals
Others
Senior Community no
Restrictions false
Tax ID 184D1 D032
Ownership Fee Simple
Financing no
Special Listing Condition None
Read Less

Bought with Non FMLS Member
GET MORE INFORMATION




