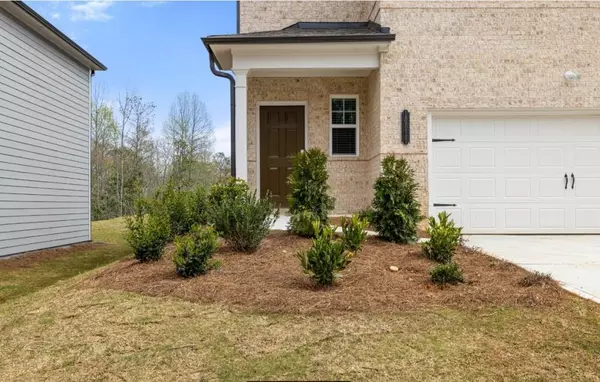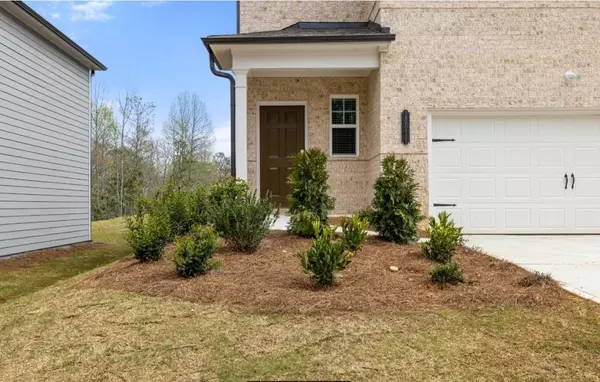For more information regarding the value of a property, please contact us for a free consultation.
10003 Deerhaven Pkwy Union City, GA 30213
Want to know what your home might be worth? Contact us for a FREE valuation!

Our team is ready to help you sell your home for the highest possible price ASAP
Key Details
Sold Price $331,450
Property Type Single Family Home
Sub Type Single Family Residence
Listing Status Sold
Purchase Type For Sale
Subdivision Deerhaven
MLS Listing ID 7406335
Sold Date 08/15/24
Style Traditional
Bedrooms 4
Full Baths 2
Half Baths 1
Construction Status Under Construction
HOA Fees $600
HOA Y/N Yes
Originating Board First Multiple Listing Service
Year Built 2024
Annual Tax Amount $1
Tax Year 2023
Lot Size 10,890 Sqft
Acres 0.25
Property Description
Introducing Your Dream Home! This brand-new two-story residence offers modern comfort and ample space for both growth and entertainment. As you enter, you're greeted by a stunning double-height foyer that leads into a spacious, open-concept main living area. This layout effortlessly extends to a rear patio, perfect for seamless indoor-outdoor living. The second floor is designed for convenience and relaxation, featuring a large loft that provides additional shared living space. All four bedrooms are located on this level, including a luxurious owner's suite complete with a full-sized bathroom, offering a private retreat within your home. Completing this beautiful residence is a two-car garage, providing plenty of room for vehicles and storage. Experience the perfect blend of style and function in this exceptional home. Please note that prices, dimensions, and features are subject to change. Photos are for illustrative purposes only.
Location
State GA
County Fulton
Lake Name None
Rooms
Bedroom Description Other
Other Rooms None
Basement None
Dining Room Open Concept
Interior
Interior Features High Speed Internet, Walk-In Closet(s)
Heating Central
Cooling Electric
Flooring Carpet, Other
Fireplaces Type None
Window Features None
Appliance Dishwasher, Gas Oven, Gas Water Heater, Microwave
Laundry Laundry Room, Other
Exterior
Exterior Feature Rain Gutters
Parking Features Garage, Garage Faces Front, Level Driveway
Garage Spaces 2.0
Fence None
Pool None
Community Features Homeowners Assoc, Sidewalks, Street Lights
Utilities Available Sewer Available, Underground Utilities, Water Available
Waterfront Description None
View Other
Roof Type Composition
Street Surface Paved
Accessibility None
Handicap Access None
Porch Patio
Private Pool false
Building
Lot Description Level
Story Two
Foundation Slab
Sewer Public Sewer
Water Public
Architectural Style Traditional
Level or Stories Two
Structure Type Cement Siding,Concrete
New Construction No
Construction Status Under Construction
Schools
Elementary Schools Campbell
Middle Schools Renaissance
High Schools Langston Hughes
Others
Senior Community no
Restrictions false
Ownership Fee Simple
Acceptable Financing Cash, Conventional, VA Loan
Listing Terms Cash, Conventional, VA Loan
Financing no
Special Listing Condition None
Read Less

Bought with Non FMLS Member
GET MORE INFORMATION




