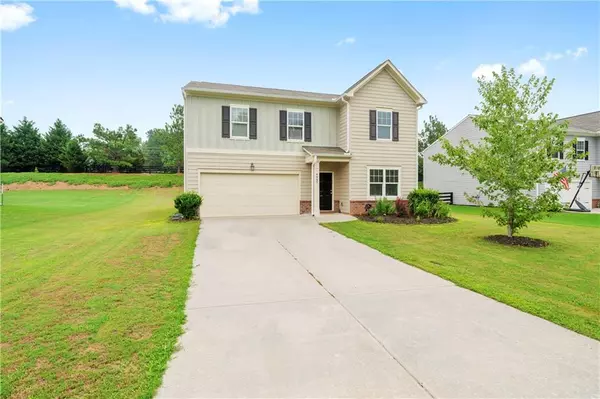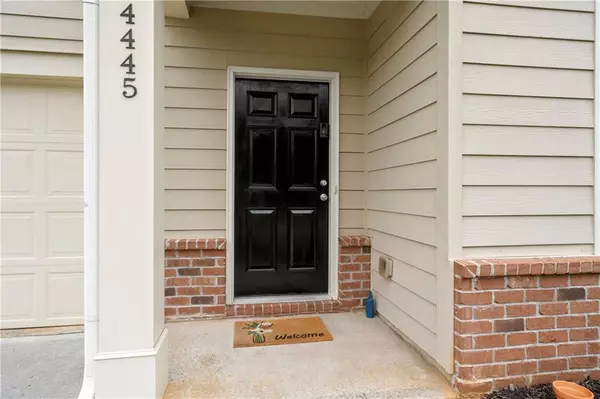For more information regarding the value of a property, please contact us for a free consultation.
4445 Chaney CT Cumming, GA 30028
Want to know what your home might be worth? Contact us for a FREE valuation!

Our team is ready to help you sell your home for the highest possible price ASAP
Key Details
Sold Price $439,000
Property Type Single Family Home
Sub Type Single Family Residence
Listing Status Sold
Purchase Type For Sale
Square Footage 2,460 sqft
Price per Sqft $178
Subdivision Settendown Reserve
MLS Listing ID 7427324
Sold Date 08/16/24
Style Traditional
Bedrooms 4
Full Baths 2
Half Baths 1
Construction Status Resale
HOA Fees $700
HOA Y/N Yes
Originating Board First Multiple Listing Service
Year Built 2017
Annual Tax Amount $3,825
Tax Year 2023
Lot Size 9,147 Sqft
Acres 0.21
Property Description
Welcome to 4445 Chaney Court, a stunning residence nestled in the heart of the serene and sought-after neighborhood of Cumming, Georgia. This immaculate 4-bedroom, 2.5-bathroom home offers the perfect blend of luxury, comfort, and convenience. With its modern design, spacious interiors, and premium finishes, this property is an ideal choice for discerning buyers seeking a family-friendly home in a vibrant community. Located in the charming town of Cumming, 4445 Chaney Court offers convenient access to a variety of local attractions and amenities. The home is just a short drive from Lake Lanier, a popular destination for boating, fishing, and water sports. For outdoor enthusiasts, Sawnee Mountain Preserve provides excellent hiking trails and breathtaking views. Families will appreciate the top-rated schools in the Forsyth County School District, as well as the numerous parks and recreational facilities nearby. The property’s prime location offers easy access to GA-400, making commuting to Atlanta and surrounding areas a breeze.
Location
State GA
County Forsyth
Lake Name None
Rooms
Bedroom Description Oversized Master
Other Rooms None
Basement None
Dining Room Seats 12+
Interior
Interior Features Disappearing Attic Stairs, Double Vanity, Entrance Foyer, High Ceilings 9 ft Main, High Speed Internet, Walk-In Closet(s)
Heating Central, Electric, Heat Pump, Zoned
Cooling Ceiling Fan(s), Central Air, Electric, Heat Pump, Zoned
Flooring Carpet, Ceramic Tile, Vinyl, Other
Fireplaces Type None
Window Features Double Pane Windows,ENERGY STAR Qualified Windows,Window Treatments
Appliance Dishwasher, Disposal, Dryer, Electric Range, Electric Water Heater, ENERGY STAR Qualified Appliances, Microwave, Self Cleaning Oven, Washer
Laundry Laundry Room, Upper Level
Exterior
Exterior Feature Private Entrance, Private Yard, Rain Gutters
Parking Features Attached, Driveway, Garage, Garage Faces Front, Kitchen Level, Level Driveway
Garage Spaces 2.0
Fence None
Pool None
Community Features None
Utilities Available Cable Available, Electricity Available, Phone Available, Sewer Available, Underground Utilities, Water Available
Waterfront Description None
View Other
Roof Type Composition,Shingle
Street Surface Paved
Accessibility None
Handicap Access None
Porch Patio
Private Pool false
Building
Lot Description Back Yard, Front Yard, Landscaped, Level
Story Two
Foundation Slab
Sewer Public Sewer
Water Public
Architectural Style Traditional
Level or Stories Two
Structure Type Cement Siding,HardiPlank Type
New Construction No
Construction Status Resale
Schools
Elementary Schools Coal Mountain
Middle Schools North Forsyth
High Schools North Forsyth
Others
HOA Fee Include Maintenance Grounds,Reserve Fund,Swim
Senior Community no
Restrictions false
Tax ID 188 171
Ownership Fee Simple
Special Listing Condition None
Read Less

Bought with The Firm Real Estate Company
GET MORE INFORMATION




