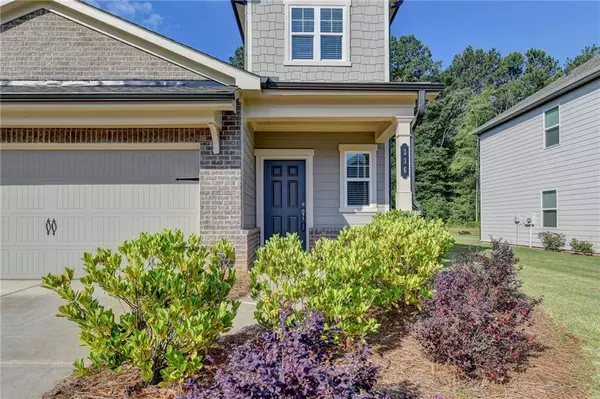For more information regarding the value of a property, please contact us for a free consultation.
336 Golden Eagle Pkwy Braselton, GA 30517
Want to know what your home might be worth? Contact us for a FREE valuation!

Our team is ready to help you sell your home for the highest possible price ASAP
Key Details
Sold Price $407,000
Property Type Single Family Home
Sub Type Single Family Residence
Listing Status Sold
Purchase Type For Sale
Square Footage 2,365 sqft
Price per Sqft $172
Subdivision Braselton Townside
MLS Listing ID 7404034
Sold Date 08/15/24
Style Traditional
Bedrooms 5
Full Baths 2
Half Baths 1
Construction Status Resale
HOA Fees $800
HOA Y/N Yes
Originating Board First Multiple Listing Service
Year Built 2021
Annual Tax Amount $2,906
Tax Year 2023
Lot Size 6,969 Sqft
Acres 0.16
Property Description
PRICED TO SELL AND WON'T LAST LONG AT THIS PRICE! Hard to find a nearly new house with a master on main floor plan at this price. The most comfortable floor plan and huge PRIVATE backyard in Braselton Townside! Just Minutes To I-85, Next To Highway 53 & 124; Walking Distance To Downtown Braselton, Close To Shopping, Dining, And School; 10 Minutes To Chateau Elan Winery, Michelin Raceway Road Atlanta, And 15 Minutes To Mall Of GA!
It features a two-story entrance foyer, waterproof LVP floor on the main level, and an open floor plan. Spacious kitchen featuring a large island with breakfast bar, white cabinetry, granite countertops, stainless steel appliances, walk in pantry with a view to family room. Laundry room, Master suite on the main level, with double vanities, walk in closet. Upstairs, a versatile loft awaits, offering additional living space that can be customized as an office or media room. With 4 extra bedrooms upstairs, there's plenty of space for family and guests. These bedrooms share a full bath, ensuring everyone has their own space and privacy. The backyard features a leveled grass yard, great for relaxing.
Don't miss out on the opportunity!
Location
State GA
County Jackson
Lake Name None
Rooms
Bedroom Description Master on Main
Other Rooms None
Basement None
Main Level Bedrooms 1
Dining Room Open Concept
Interior
Interior Features Crown Molding, Walk-In Closet(s)
Heating Central
Cooling Ceiling Fan(s), Central Air, Electric
Flooring Carpet, Hardwood
Fireplaces Type None
Window Features Double Pane Windows
Appliance Dishwasher, Disposal, Gas Range, Microwave, Refrigerator
Laundry Laundry Room, Main Level
Exterior
Exterior Feature Private Yard, Other
Parking Features Attached, Garage, Garage Faces Front
Garage Spaces 2.0
Fence None
Pool None
Community Features Homeowners Assoc, Near Shopping, Pool
Utilities Available Cable Available, Electricity Available, Natural Gas Available, Sewer Available, Underground Utilities, Water Available
Waterfront Description None
View Other
Roof Type Other
Street Surface Concrete
Accessibility None
Handicap Access None
Porch None
Private Pool false
Building
Lot Description Back Yard, Level, Private
Story Two
Foundation Slab
Sewer Public Sewer
Water Public
Architectural Style Traditional
Level or Stories Two
Structure Type Brick Front,Fiber Cement
New Construction No
Construction Status Resale
Schools
Elementary Schools West Jackson
Middle Schools West Jackson
High Schools Jackson County
Others
Senior Community no
Restrictions false
Tax ID B02A 048
Special Listing Condition None
Read Less

Bought with Harry Norman Realtors
GET MORE INFORMATION




