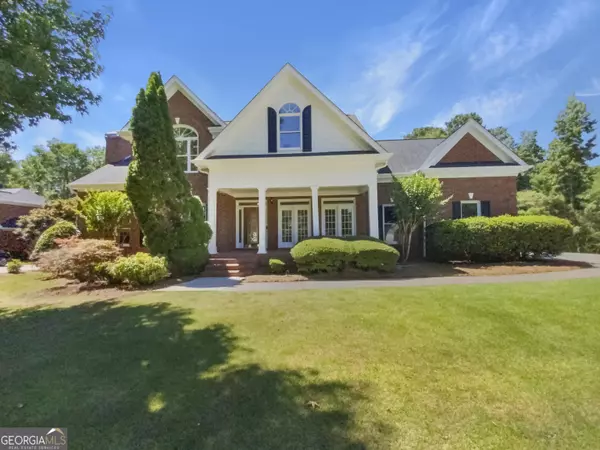For more information regarding the value of a property, please contact us for a free consultation.
1115 Oxford DR SE Conyers, GA 30013
Want to know what your home might be worth? Contact us for a FREE valuation!

Our team is ready to help you sell your home for the highest possible price ASAP
Key Details
Sold Price $515,000
Property Type Single Family Home
Sub Type Single Family Residence
Listing Status Sold
Purchase Type For Sale
Square Footage 4,206 sqft
Price per Sqft $122
Subdivision Annsbrooke Sec U4
MLS Listing ID 10330262
Sold Date 08/16/24
Style Other
Bedrooms 4
Full Baths 4
Half Baths 1
HOA Fees $550
HOA Y/N Yes
Originating Board Georgia MLS 2
Year Built 1997
Annual Tax Amount $6,925
Tax Year 2023
Lot Size 0.740 Acres
Acres 0.74
Lot Dimensions 32234.4
Property Sub-Type Single Family Residence
Property Description
Welcome to this beautifully maintained property, offering a range of impressive features tailored for modern living. Enjoy cozy evenings by the inviting fireplace that enhances the living room's ambiance. The kitchen boasts a sleek island, complemented by an accent backsplash that adds a creative touch-a dream for any chef preparing favorite meals. The primary bathroom boasts double sinks, a separate tub, and a shower, designed with care and functionality in mind. Fresh interior and exterior paint enhance the home's polished look, complemented by partial flooring replacement that maintains the house's charm. A patio provides a perfect spot for relaxation, entertaining, or enjoying quiet moments. Extend your living space outdoors with a deck that enhances the natural surroundings. In conclusion, this house combines practicality with the pleasure of comfortable living. Don't miss out on this incredible opportunity!
Location
State GA
County Rockdale
Rooms
Basement Finished
Interior
Interior Features Other
Heating Heat Pump
Cooling Heat Pump
Flooring Hardwood
Fireplaces Number 1
Fireplace Yes
Appliance Microwave, Dishwasher
Laundry Other
Exterior
Parking Features Garage, Attached
Garage Spaces 3.0
Community Features Pool, Tennis Court(s), Clubhouse
Utilities Available Water Available, Electricity Available
View Y/N No
Roof Type Composition
Total Parking Spaces 3
Garage Yes
Private Pool No
Building
Lot Description None
Faces Head west on Royal Annsbrooke Dr toward Wellington Way SE Turn left onto Wellington Way SE Turn right onto Stratford Crossing SE Turn left onto Oxford Dr SE
Sewer Septic Tank
Water Public
Structure Type Brick
New Construction No
Schools
Elementary Schools Flat Shoals
Middle Schools Memorial
High Schools Salem
Others
HOA Fee Include Swimming,Tennis
Tax ID 077B010352
Acceptable Financing Cash, Conventional, VA Loan
Listing Terms Cash, Conventional, VA Loan
Special Listing Condition Resale
Read Less

© 2025 Georgia Multiple Listing Service. All Rights Reserved.



