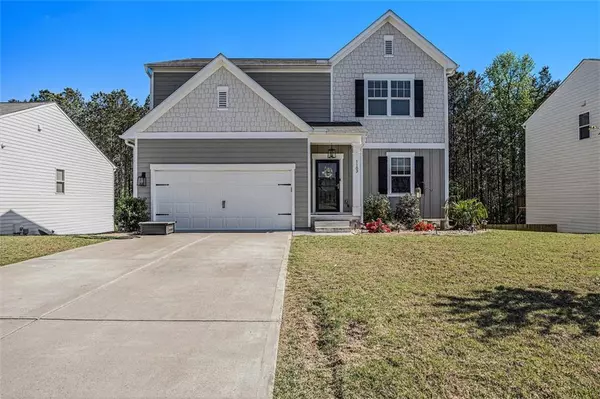For more information regarding the value of a property, please contact us for a free consultation.
1183 Hudson CT Bethlehem, GA 30620
Want to know what your home might be worth? Contact us for a FREE valuation!

Our team is ready to help you sell your home for the highest possible price ASAP
Key Details
Sold Price $400,000
Property Type Single Family Home
Sub Type Single Family Residence
Listing Status Sold
Purchase Type For Sale
Square Footage 2,112 sqft
Price per Sqft $189
Subdivision Apalachee Farms
MLS Listing ID 7372659
Sold Date 08/15/24
Style Traditional
Bedrooms 4
Full Baths 2
Half Baths 1
Construction Status Resale
HOA Fees $550
HOA Y/N Yes
Originating Board First Multiple Listing Service
Year Built 2019
Annual Tax Amount $3,529
Tax Year 2023
Lot Size 10,018 Sqft
Acres 0.23
Property Description
BACK ON THE MARKET AT NO FAULT TO SELLER! This stunning 4-bedroom, 3-bathroom sanctuary boasts a luxurious living space, meticulously designed to cater to your every need.
As you step inside, you're greeted by a spacious and inviting open floor plan, perfect for both entertaining guests and relaxing with family. The airy atmosphere is accentuated by pristine finishes that adorn every corner of the property, lending an air of sophistication and elegance. The heart of the home is the gourmet kitchen, featuring a charming breakfast bar where you can enjoy your morning coffee or share a meal with loved ones. Adjacent to the kitchen, you'll find a convenient butler's pantry, offering ample storage and prep space for all your culinary endeavors. With four generously sized bedrooms, including a luxurious master suite, there's plenty of room for everyone to spread out and unwind. Each bathroom is tastefully appointed with modern fixtures and thoughtful design elements, ensuring both style and functionality. But the allure of this home doesn't end there. A highlight of the property is the 2-car garage, providing convenient parking and storage space for your vehicles and belongings. Additionally, the unfinished walk-out basement presents a blank canvas for its new owner, offering endless possibilities to customize and create the perfect space to suit their lifestyle. Located in the highly sought-after Bethlehem area, this exquisite home offers the perfect blend of comfort, convenience, and style.
Location
State GA
County Barrow
Lake Name None
Rooms
Bedroom Description Other
Other Rooms None
Basement Exterior Entry, Interior Entry, Unfinished
Dining Room Open Concept
Interior
Interior Features Other
Heating Electric
Cooling Central Air
Flooring Carpet, Vinyl
Fireplaces Type None
Window Features Insulated Windows
Appliance Dishwasher, Microwave, Other
Laundry Laundry Room, Upper Level, Other
Exterior
Exterior Feature Other
Parking Features Driveway, Garage
Garage Spaces 2.0
Fence None
Pool None
Community Features Park, Playground, Pool, Sidewalks, Street Lights, Other
Utilities Available Cable Available, Electricity Available, Phone Available, Water Available, Other
Waterfront Description None
View Rural, Other
Roof Type Shingle
Street Surface None
Accessibility None
Handicap Access None
Porch Deck
Total Parking Spaces 4
Private Pool false
Building
Lot Description Back Yard, Other
Story Three Or More
Foundation Slab
Sewer Public Sewer
Water Public
Architectural Style Traditional
Level or Stories Three Or More
Structure Type HardiPlank Type
New Construction No
Construction Status Resale
Schools
Elementary Schools Yargo
Middle Schools Haymon-Morris
High Schools Winder-Barrow
Others
Senior Community no
Restrictions false
Tax ID XX053N 044
Special Listing Condition None
Read Less

Bought with EXP Realty, LLC.
GET MORE INFORMATION




