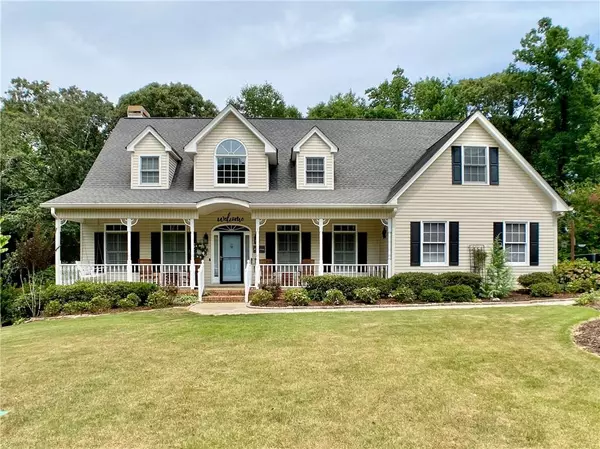For more information regarding the value of a property, please contact us for a free consultation.
1053 Regency Park DR Braselton, GA 30517
Want to know what your home might be worth? Contact us for a FREE valuation!

Our team is ready to help you sell your home for the highest possible price ASAP
Key Details
Sold Price $565,000
Property Type Single Family Home
Sub Type Single Family Residence
Listing Status Sold
Purchase Type For Sale
Square Footage 4,126 sqft
Price per Sqft $136
Subdivision Regency Park
MLS Listing ID 7413951
Sold Date 08/15/24
Style Traditional
Bedrooms 4
Full Baths 3
Half Baths 1
Construction Status Resale
HOA Fees $325
HOA Y/N Yes
Originating Board First Multiple Listing Service
Year Built 1999
Annual Tax Amount $4,416
Tax Year 2023
Lot Size 0.670 Acres
Acres 0.67
Property Description
This immaculately maintained home is awaiting its new owners to call it home and features 4,126 Finished sq. ft PLUS an additional oversized sunroom, a covered porch on the terrace level, TWO attached workshops, a fire-pit, and steps down to the POND, Craftsmanship and Upgrades galore and so much more. This 4 bedroom 3 1/2 bath home has plenty of space for everyone and plenty of storage space throughout to go with it. On the main level you will find an oversized living area, large den or sitting room, upgraded kitchen, oversized laundry room with utility sink and ample storage, walk-in pantry, small office attached to kitchen, breakfast area, large formal dining room, mud room and an additional flex room as well as an oversized half bath for guests and an enclosed sunroom overlooking the beautiful backyard and pond. The upper lever features the primary bedroom with an oversized bath and walk in closet, a 2nd laundry/linen room, another full bath, and three bedrooms (one oversized with its own sitting area). In the finished basement you will find another large living space/room with kitchenette, and not one but two flex rooms that could be used for an office, library, gym, theatre, oversized craft room, etc. In addition, you will find two additional work shops (one in the basement level garage and the other was added by the current owners). Solid surface counters, hardwood floors, custom cabinetry, and crown molding are only a few of the upgrades you will find within this home. Schedule your appointment to view today!
Location
State GA
County Hall
Lake Name None
Rooms
Bedroom Description Oversized Master
Other Rooms None
Basement Daylight, Finished, Finished Bath, Full, Interior Entry, Walk-Out Access
Dining Room Seats 12+, Separate Dining Room
Interior
Interior Features Crown Molding, Double Vanity, Entrance Foyer 2 Story, High Ceilings 9 ft Main, Walk-In Closet(s)
Heating Central, Electric, Zoned
Cooling Ceiling Fan(s), Central Air, Dual, Electric, Zoned
Flooring Ceramic Tile, Hardwood, Laminate
Fireplaces Number 2
Fireplaces Type Basement, Family Room, Gas Starter
Window Features Double Pane Windows
Appliance Dishwasher, Dryer, Electric Oven, Electric Range, Electric Water Heater, Microwave, Refrigerator, Washer
Laundry Electric Dryer Hookup, Laundry Room, Main Level, Sink
Exterior
Exterior Feature Rain Gutters
Parking Features Garage, Kitchen Level, Level Driveway
Garage Spaces 2.0
Fence Back Yard
Pool None
Community Features Playground, Pool, Tennis Court(s)
Utilities Available Cable Available, Electricity Available, Natural Gas Available, Phone Available, Underground Utilities, Water Available
Waterfront Description None
View Rural, Trees/Woods, Water
Roof Type Composition
Street Surface Asphalt
Accessibility None
Handicap Access None
Porch Covered, Deck, Front Porch, Patio
Private Pool false
Building
Lot Description Back Yard, Cleared, Front Yard, Landscaped, Level
Story Two
Foundation Concrete Perimeter
Sewer Septic Tank
Water Public
Architectural Style Traditional
Level or Stories Two
Structure Type Brick,Vinyl Siding
New Construction No
Construction Status Resale
Schools
Elementary Schools Chestnut Mountain
Middle Schools Cherokee Bluff
High Schools Cherokee Bluff
Others
HOA Fee Include Maintenance Grounds,Swim,Tennis
Senior Community no
Restrictions false
Tax ID 15028J000065
Acceptable Financing Cash, Conventional, FHA, VA Loan
Listing Terms Cash, Conventional, FHA, VA Loan
Special Listing Condition None
Read Less

Bought with RE/MAX Center
GET MORE INFORMATION




