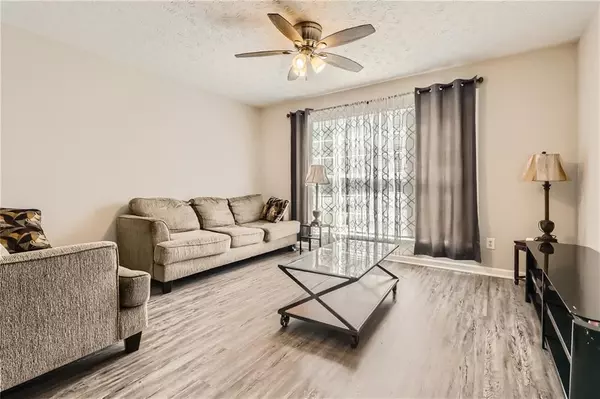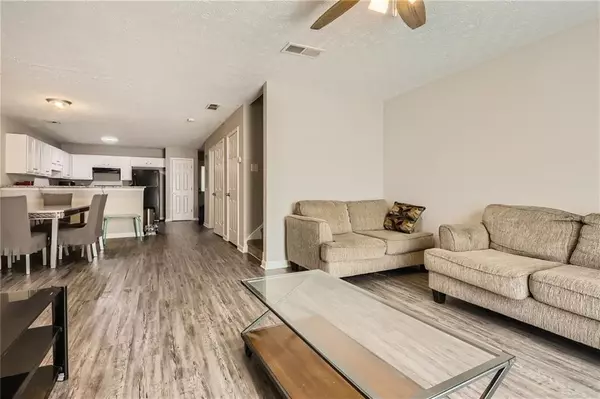For more information regarding the value of a property, please contact us for a free consultation.
5489 Hickory Bend CT Atlanta, GA 30349
Want to know what your home might be worth? Contact us for a FREE valuation!

Our team is ready to help you sell your home for the highest possible price ASAP
Key Details
Sold Price $216,000
Property Type Townhouse
Sub Type Townhouse
Listing Status Sold
Purchase Type For Sale
Square Footage 1,452 sqft
Price per Sqft $148
Subdivision Wood Knoll
MLS Listing ID 7392247
Sold Date 08/12/24
Style Townhouse
Bedrooms 3
Full Baths 2
Half Baths 1
Construction Status Updated/Remodeled
HOA Y/N No
Originating Board First Multiple Listing Service
Year Built 2006
Annual Tax Amount $2,325
Tax Year 2023
Lot Size 10,136 Sqft
Acres 0.2327
Property Description
Step into your new sophisticated home located minutes away from Atlanta Hartsfield International Airport and the Porsche Experience Center! This beautiful end unit townhouse, nestled in a peaceful cul de sac, perfectly blends modern charm and comfort for homeowners desiring retreat. Enter to find luxury vinyl plank flooring throughout the main level that flows effortlessly through the spacious living room and kitchen. The "Heart of the Home" boasts granite countertops, with a connected high top bar, sleek black appliances, and ample cabinet space for the culinary connoisseurs. Upstairs, you will find three sizeable bedrooms, including the master bedroom with a walk-in closet and relaxing owner's bathroom. With no HOA fees, this home makes the perfect investment opportunity for homeowners seeking affordable living close to the city. —Easy access to major highways, shopping, and dining makes this home a true gem! Don't take my word for it, come see it for yourself!
Location
State GA
County Clayton
Lake Name None
Rooms
Bedroom Description None
Other Rooms None
Basement None
Dining Room Open Concept
Interior
Interior Features High Ceilings 9 ft Main, Walk-In Closet(s)
Heating Central
Cooling Central Air
Flooring Carpet, Vinyl, Wood
Fireplaces Type None
Window Features Insulated Windows
Appliance Dishwasher, Electric Range, Microwave, Refrigerator
Laundry Laundry Closet, Main Level
Exterior
Exterior Feature Private Yard
Parking Features Driveway
Fence None
Pool None
Community Features None
Utilities Available Cable Available, Electricity Available, Natural Gas Available, Phone Available, Water Available
Waterfront Description None
View Other
Roof Type Shingle
Street Surface Paved
Accessibility None
Handicap Access None
Porch Rear Porch
Total Parking Spaces 2
Private Pool false
Building
Lot Description Back Yard, Level
Story Two
Foundation Slab
Sewer Public Sewer
Water Public
Architectural Style Townhouse
Level or Stories Two
Structure Type Vinyl Siding
New Construction No
Construction Status Updated/Remodeled
Schools
Elementary Schools West Clayton
Middle Schools North Clayton
High Schools North Clayton
Others
Senior Community no
Restrictions false
Tax ID 13088B C015
Ownership Other
Acceptable Financing Cash, Conventional, VA Loan
Listing Terms Cash, Conventional, VA Loan
Financing yes
Special Listing Condition None
Read Less

Bought with HomeSmart
GET MORE INFORMATION




